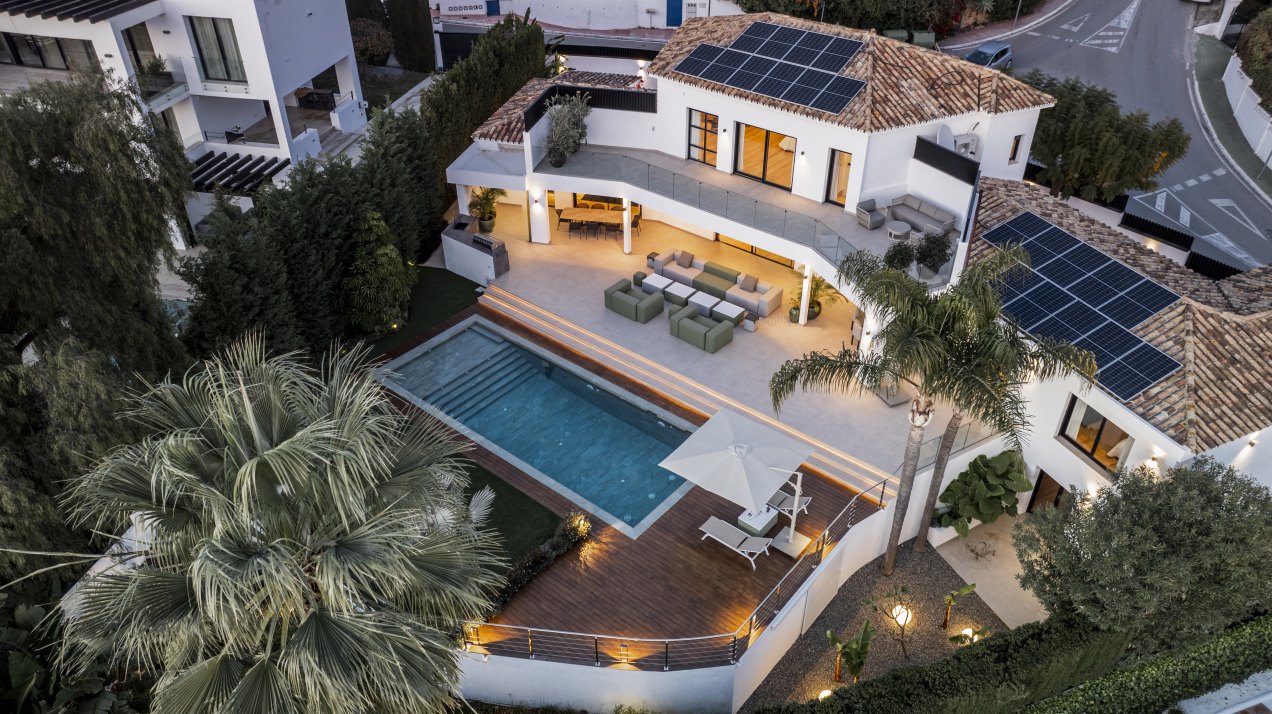
Majestic villa with breathtaking views on the slopes of Sierra Blanca
€5,950,000 Nagüeles
HIGHLIGHTS
This distinguished villa is composed of two semi-detached houses interconnected by the terraces, offering the option of transforming it into a spacious single residence or, retaining the existing separation between the two houses. Owned by the same owner, it is ideally located in a charming Mediterranean-style residential complex, just a few steps from the beach. The quiet and secure urbanization is in a gated community with an advanced video surveillance system. From the top floor, this beautiful property offers breathtaking sea views and great potential to be customized according to the new owner’s tastes. We invite you to view the videos for a more detailed view of this exclusive property.
INTRODUCING THE PROPERTY
Strategically located on the renowned Golden Mile, this exceptional property is just a few minutes walk from the sea and shares its privileged setting with the exclusive Marbella Club and Puente Romano resorts. Surrounded by a refined selection of internationally renowned restaurants, cafes, and luxury boutiques, this residence offers immediate access to a wide range of services. In addition, its location places it just five minutes from the center of Marbella and Puerto Banus along the beautiful coastal promenade, consolidating its position in one of the most coveted areas of the Costa del Sol.
EXTERIOR
The architecture of this peaceful community recalls the charm of picturesque Mediterranean villages, enriched with subtle Moorish influences, visible in both the interior and exterior spaces. The manicured gardens and elegant fountains lead through a pathway to a large communal swimming pool, surrounded by an extensive and pleasant green area. In addition, residents have at their disposal a private paddle tennis court in the common areas. Importantly, the property includes four parking spaces and two storage rooms, providing valuable additional storage space.
INTERIOR
The first house, on its main floor, offers a spacious living-dining room with a fully equipped kitchen, which gives access to a cozy porch with partial sea views and a large terrace that can be converted into a small garden. It also includes a guest toilet and a storage room at the entrance.
On the upper floor, there are three bedrooms, highlighting the master bedroom for its generous size, en suite bathroom, and a private terrace with stunning sea views. The first floor houses a laundry room, a possible wine cellar, a loft-style entertainment area with a brand-new Bulthaup kitchen, and a bathroom with direct access to the terrace and porch.
The second house has a living-dining room on its main floor, a recently installed kitchen that opens onto a porch, and a large outdoor patio, which is ideal for enjoying all year round. It also has a covered patio that connects to an uncovered patio, perfect for a small vegetable garden. Upstairs, there are three bedrooms and two bathrooms, highlighting the master with an en suite bathroom, private terrace, and unobstructed views.
The lower floor offers three additional bedrooms and a full bathroom, allowing for multiple customization possibilities, such as the creation of an additional bedroom, an office, a cinema room, or a leisure space. There is the possibility of acquiring these homes separately, with our references 2542 and 2545, both belonging to the same owner and with similar characteristics.
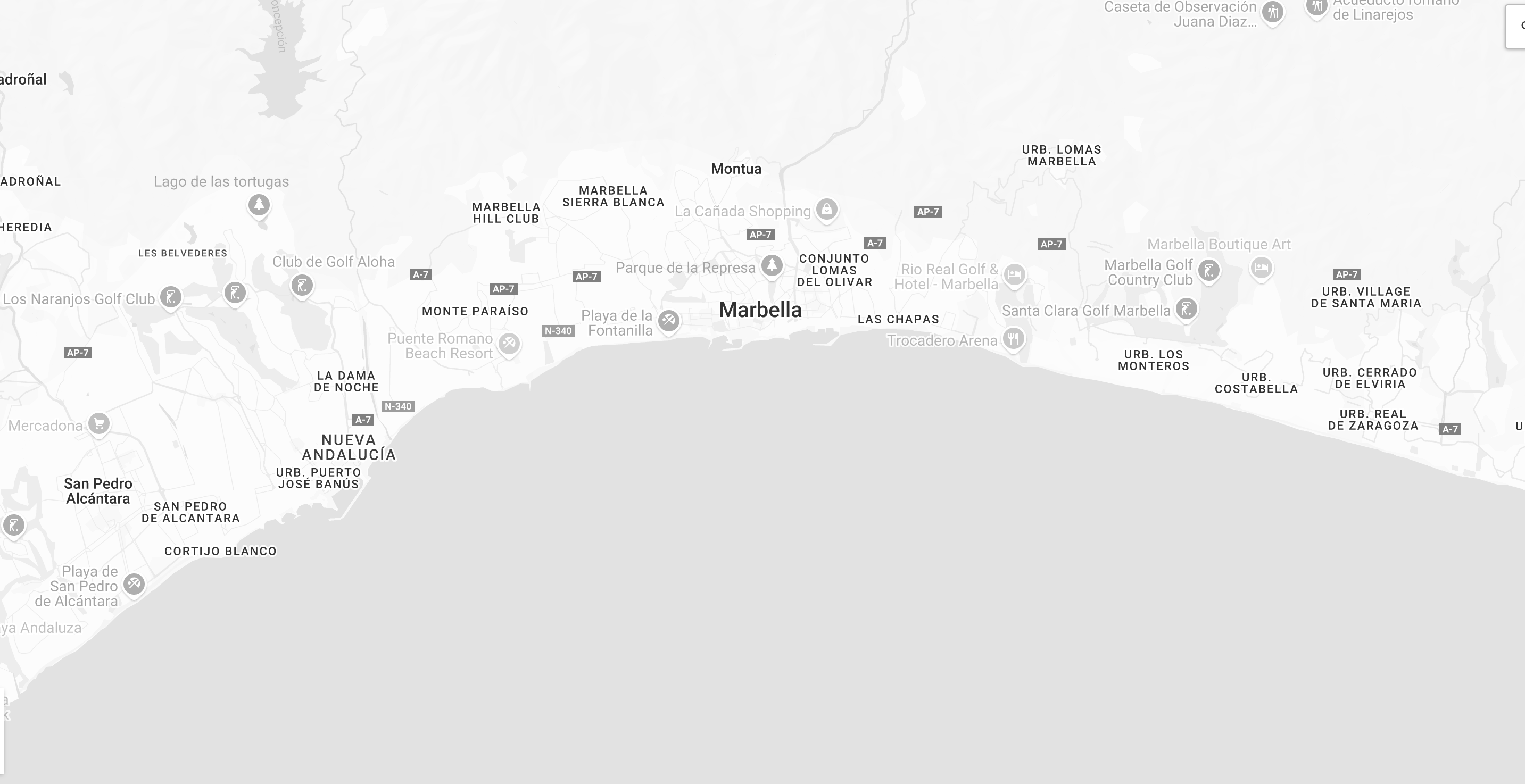

€5,950,000 Nagüeles
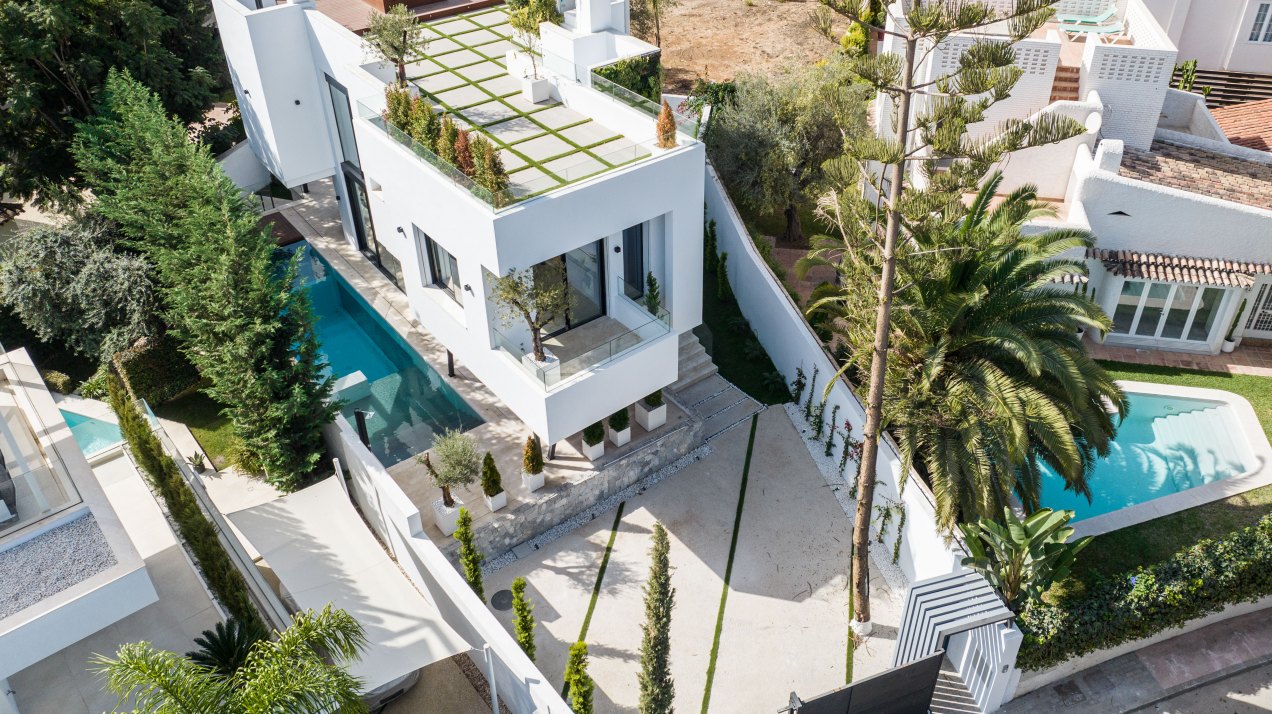
€5,850,000 Marbella Golden Mile
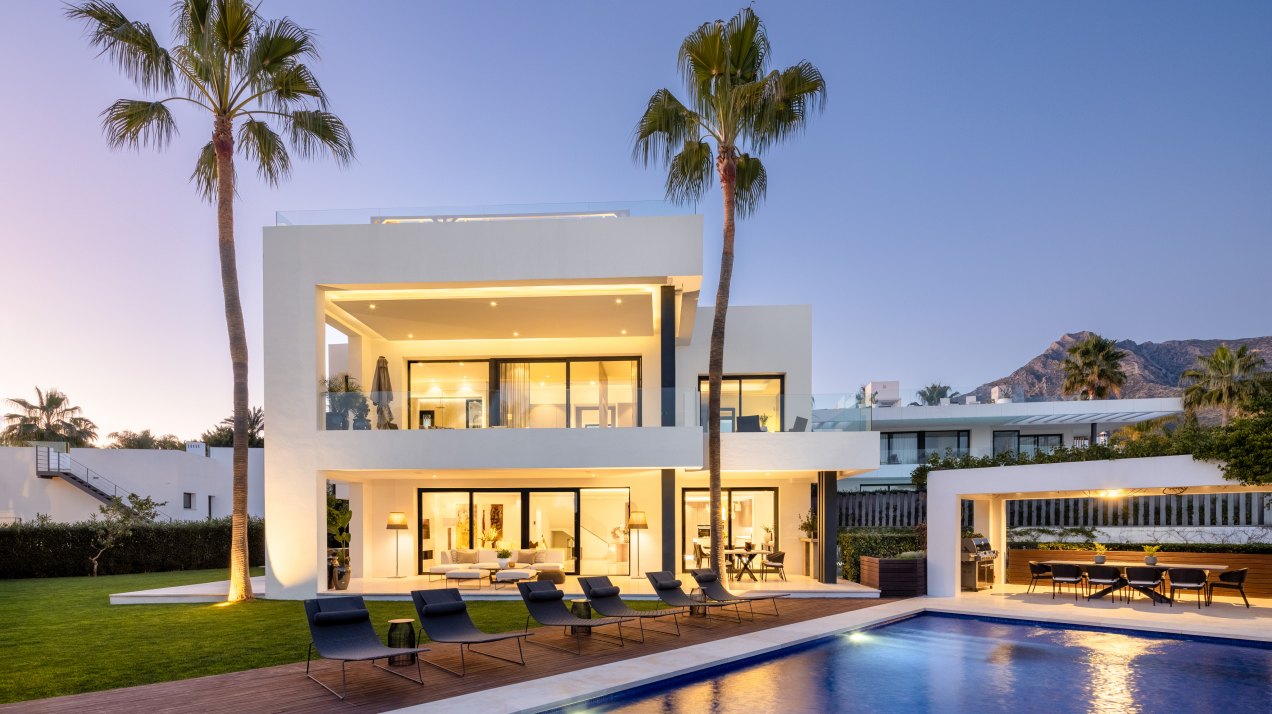
€4,995,000 Marbella Golden Mile
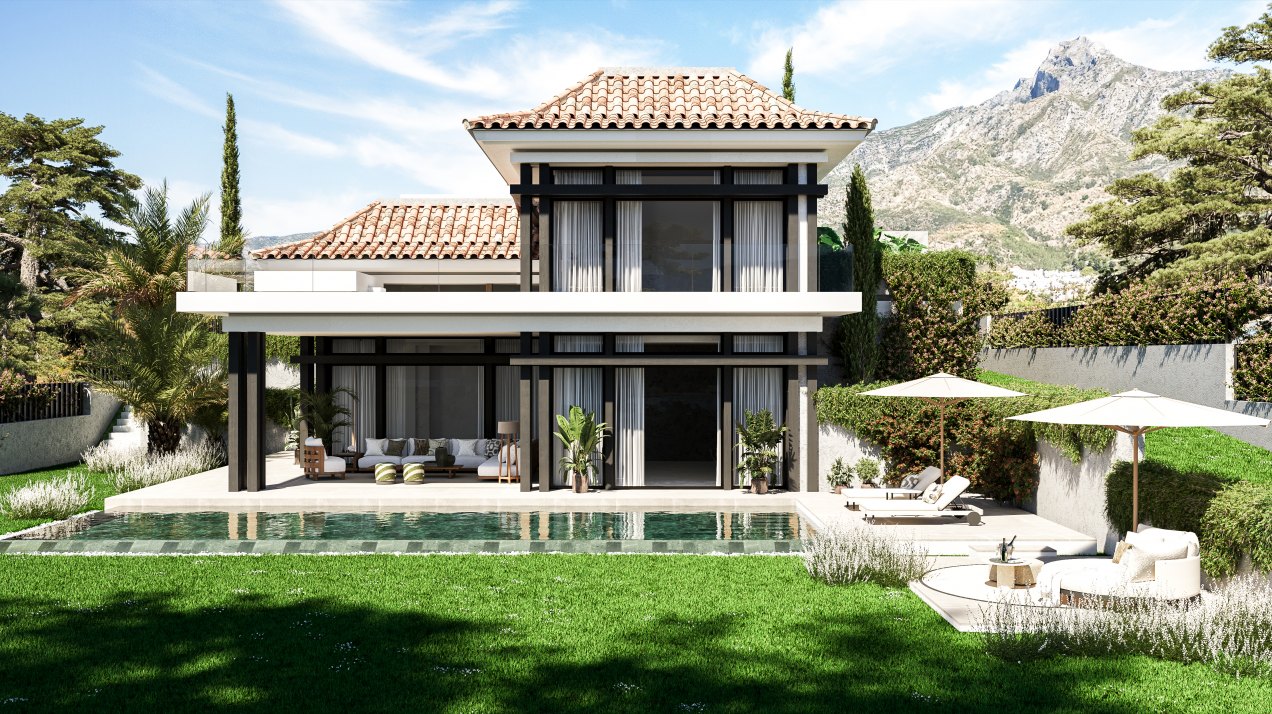
€4,850,000 Lomas del Rey
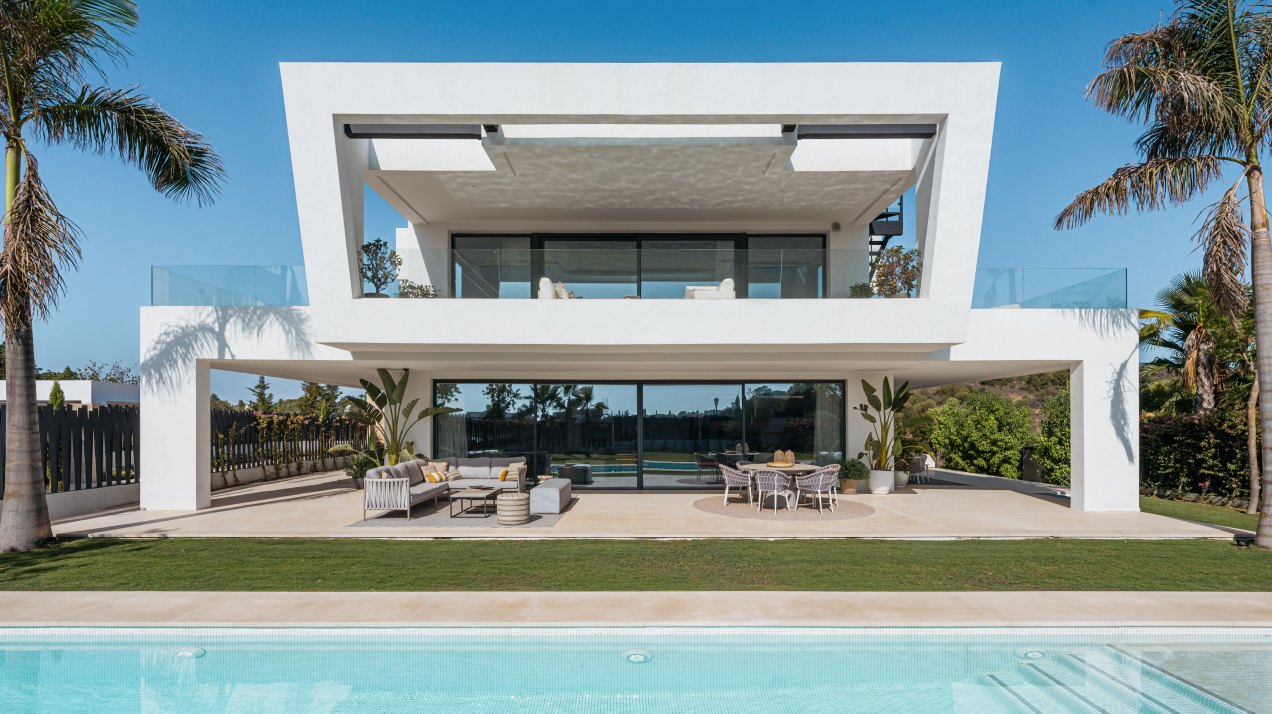
€4,800,000 Marbella Golden Mile
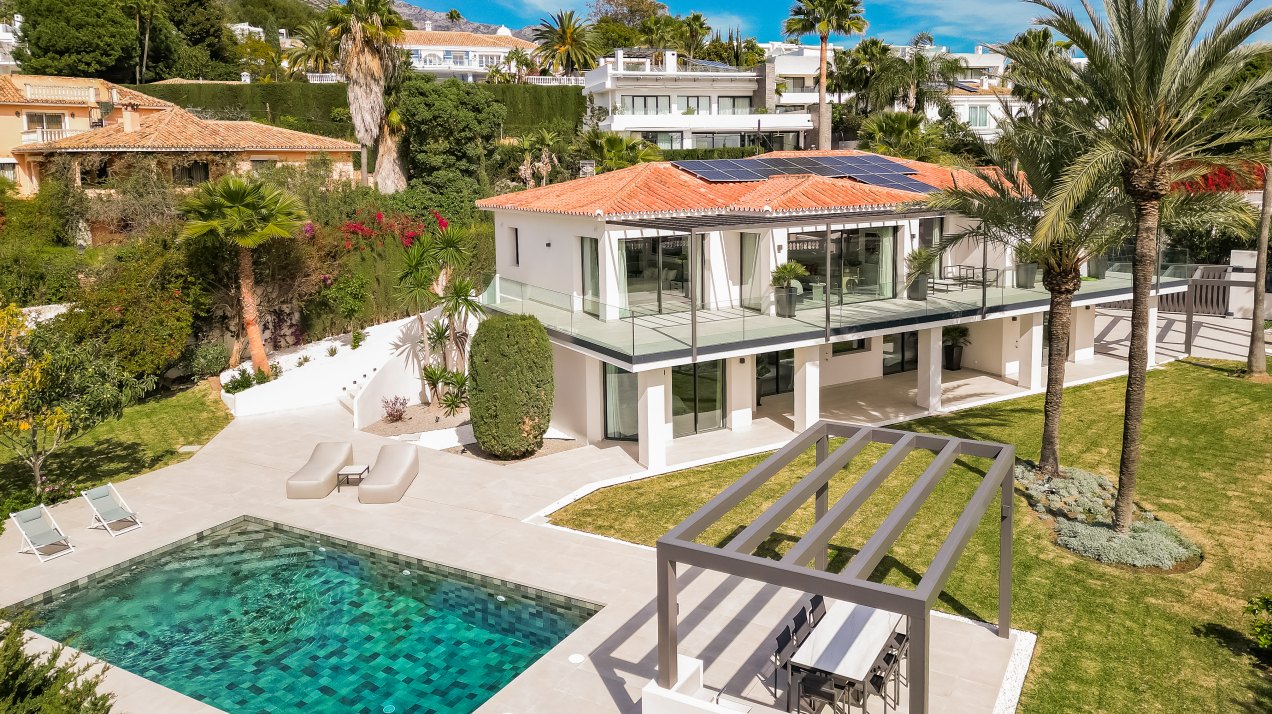
€4,790,000 Nagüeles
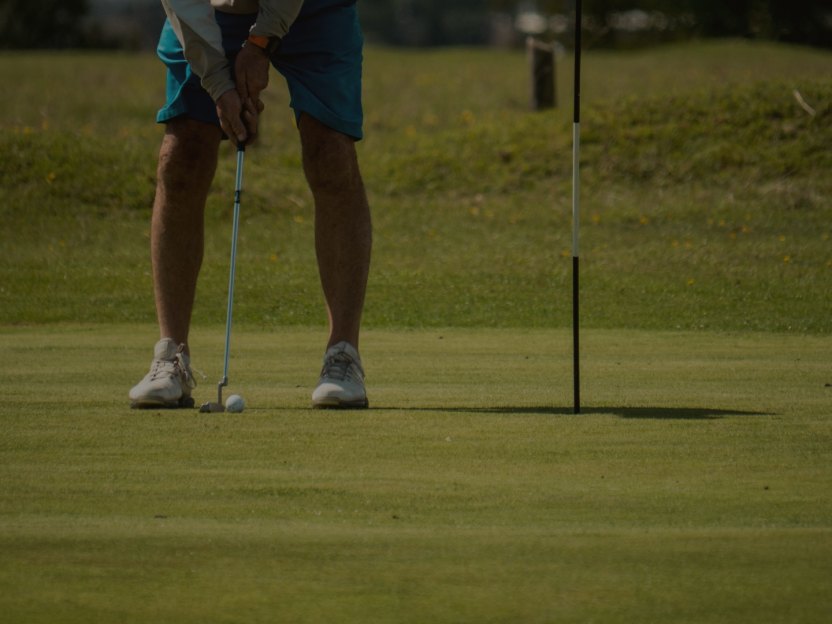
Benahavís has established itself as one of the top destinations for golf enthusiasts on the Costa del Sol, offering exclusive courses surrounded by stunning natural landscapes and a high-end environment. The La Zagaleta Golf Club is a prime example of luxury and exclusivity, reserved for members and their guests. Set in a unique natural setting,…

The Costa del Sol in winter, especially in December and January, is a very pleasant place to live an unforgettable experience. Above all, because you can experience a different kind of Christmas, the Spanish way. You will find traditions such as grapes on New Year's Eve or the Three Wise Men bringing gifts; parties full…
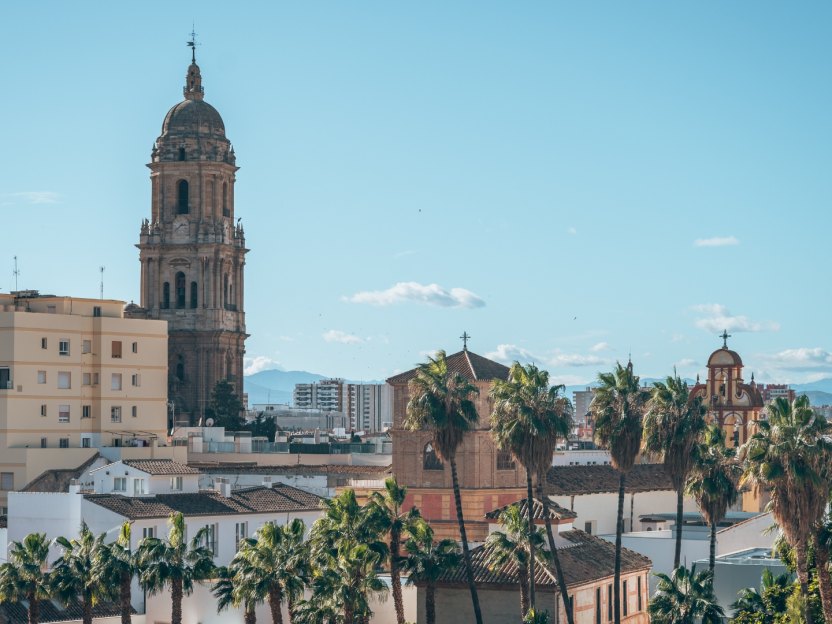
Currently, few Spanish cities escape a complex and dynamic real estate situation influenced by economic, demographic, and social factors. Málaga stands out as a prime example where tourism, remote work, and international investment have transformed its real estate market into a hub attracting high-profile visitors and residents alike. Key Factors in Málaga’s Real Estate Market…
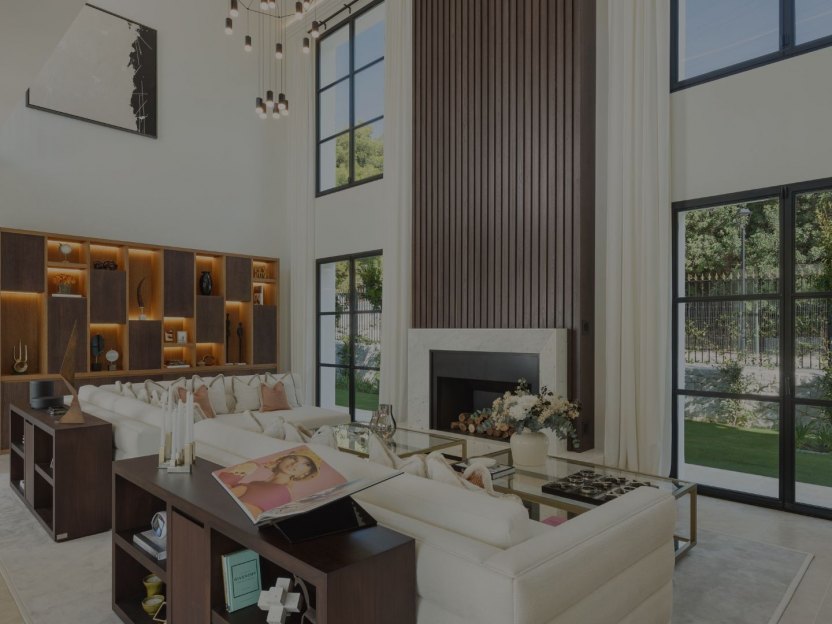
The team at Christie’s Real Estate, from their Marbella office, is delighted to present, once again this autumn, their carefully curated selection of standout properties for the season. When thinking of Marbella and its surroundings, it is natural to envision images of beaches, sunshine, and lively beach bars—elements typically associated with summer. However, those who…
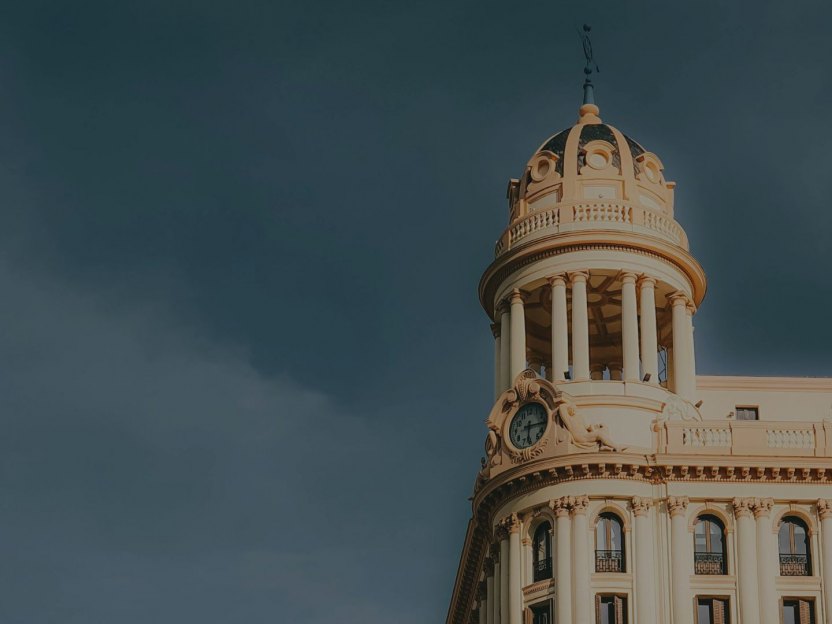
Leading luxury real estate brand Christie’s International Real Estate announces its expansion into Spain’s capital with the launch of Christie’s International Real Estate Madrid. The new office aims to capitalize on the growing demand for high-end real estate in Madrid, where prices have risen steadily due to a strong economy, stable labor market, and significant…
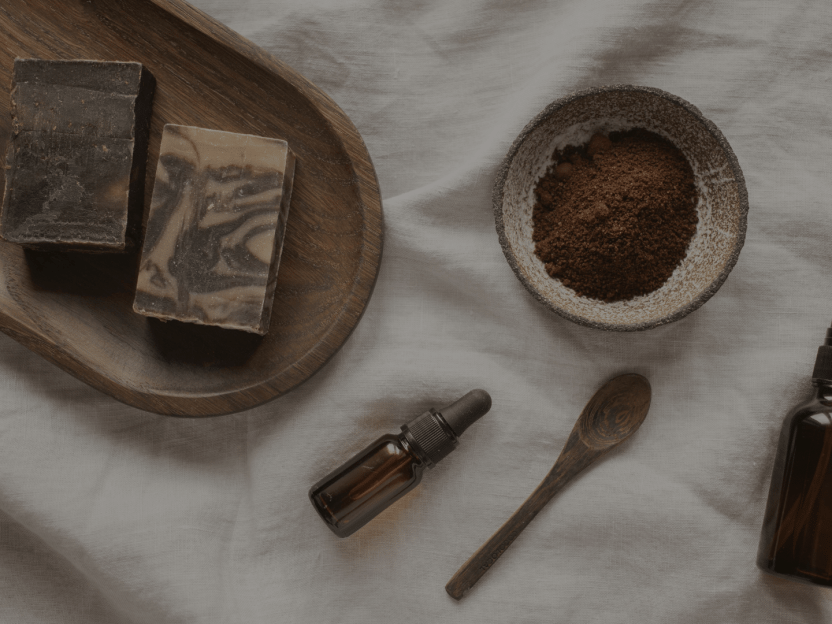
Beauty is a fundamental pillar in making us feel well cared for, both in terms of health and aesthetics, which enhances our quality of life and boosts our self-esteem. Living in a city that offers these services, with renowned professionals, significantly contributes to our well-being. Málaga is a destination where health and beauty are guaranteed.…