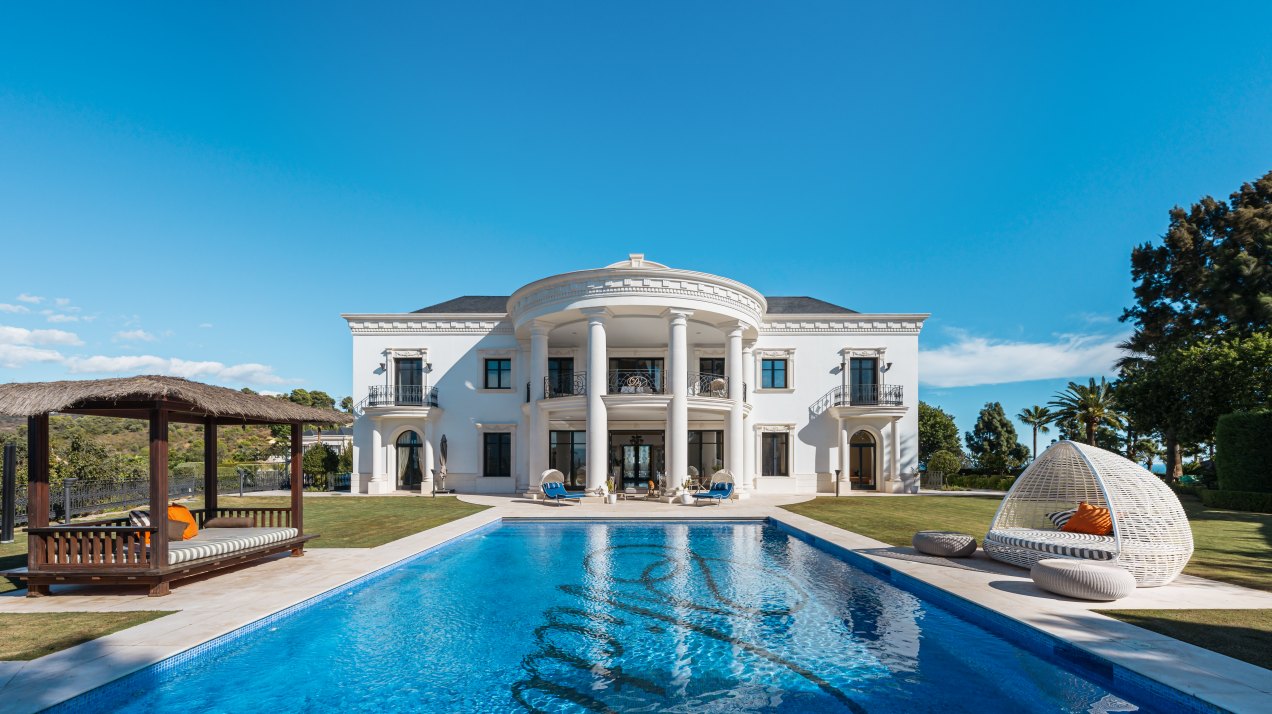
Palace-Type Mansion in Hacienda Las Chapas, Marbella East
€9,500,000 Hacienda las Chapas
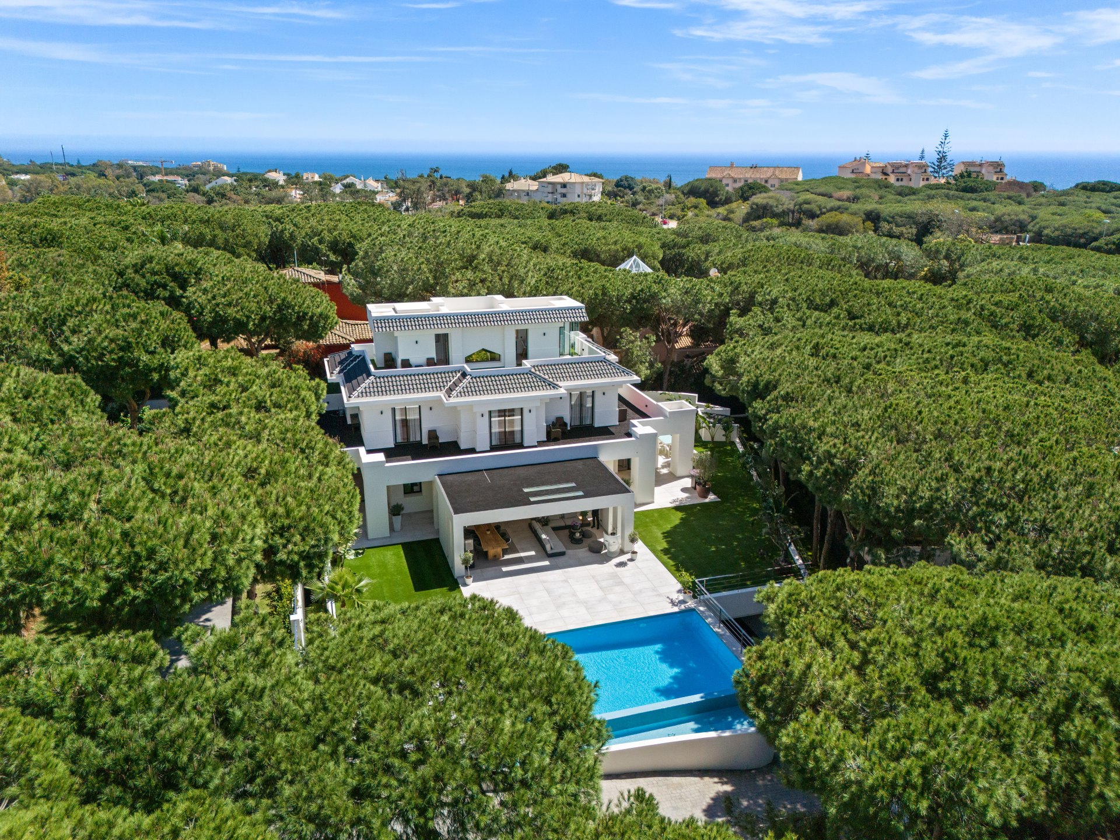
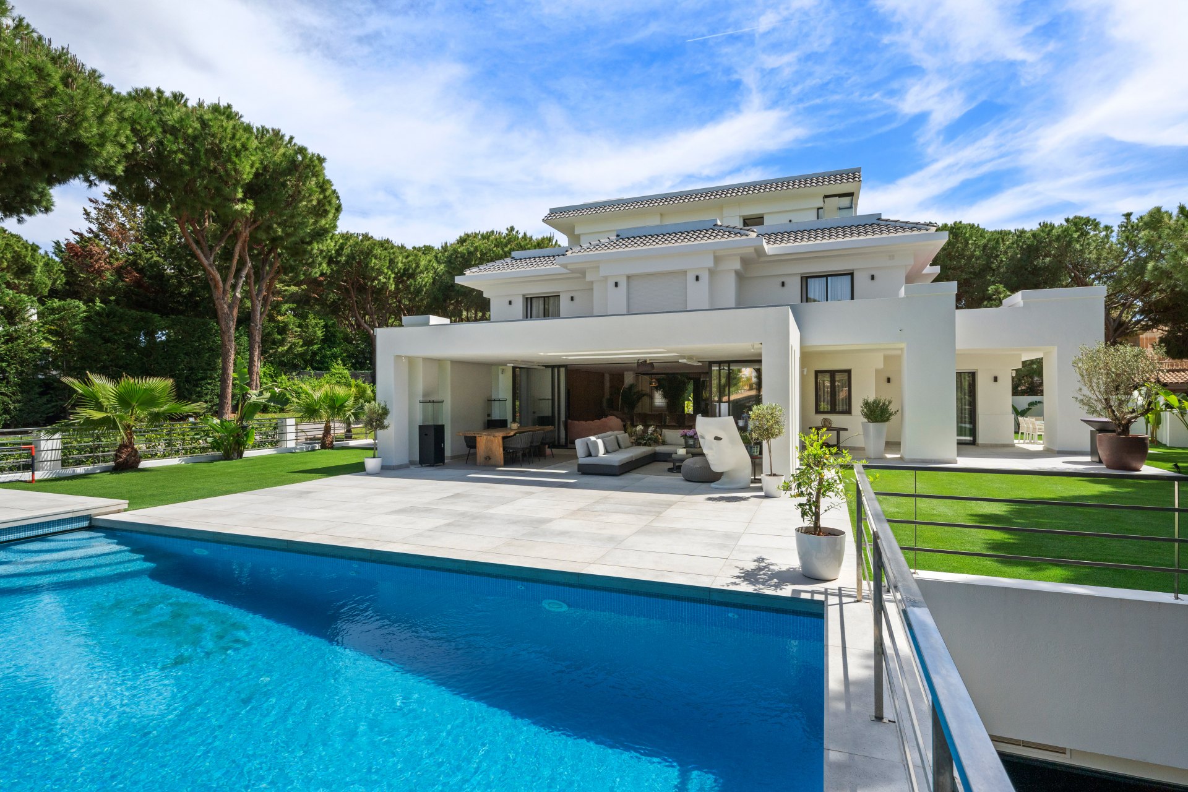
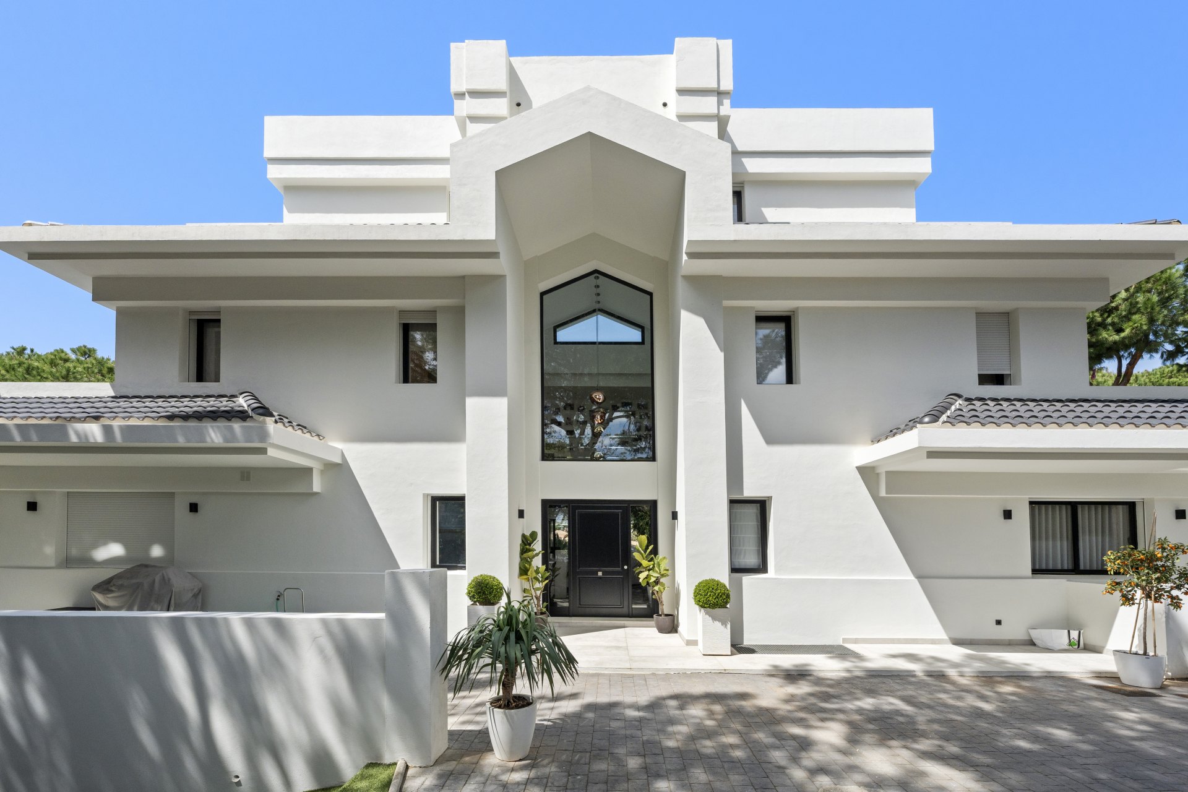
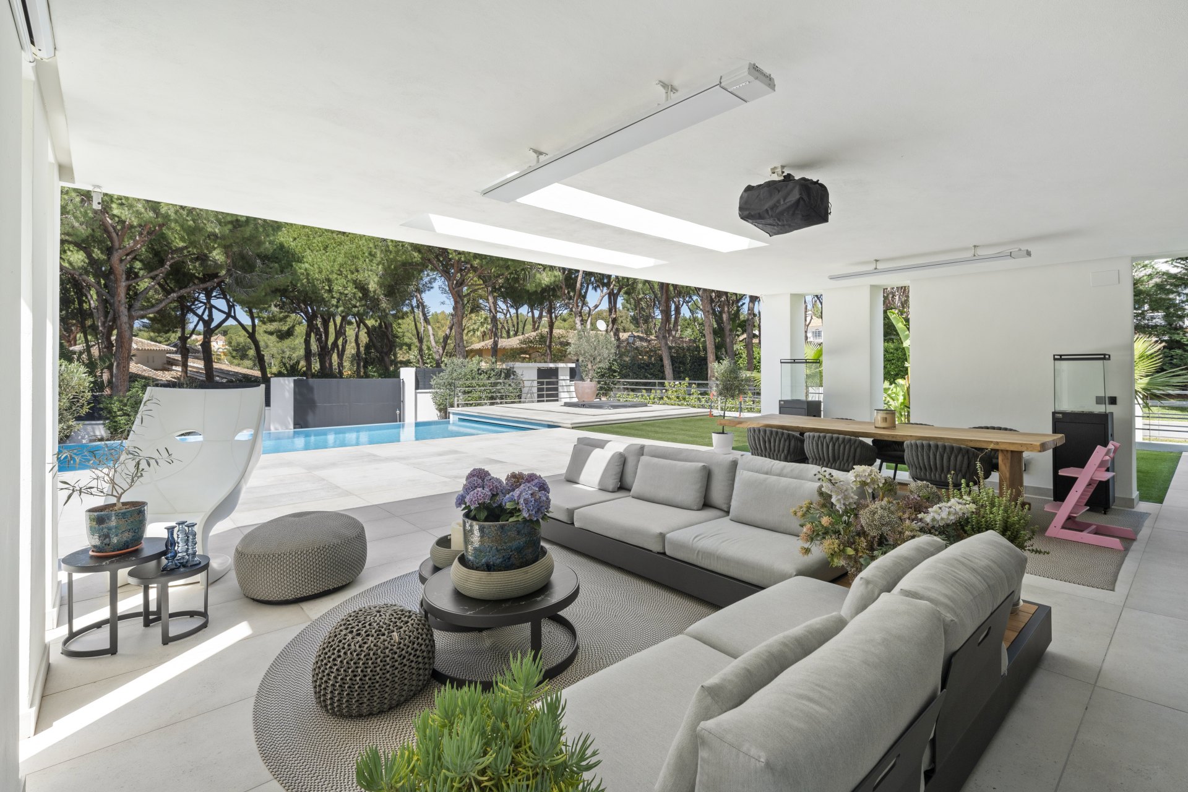
HIGHLIGHTS
Exclusive modern Mediterranean-style villa located in one of the most tranquil residential areas of Marbella. This high-end property embodies the concept of luxurious and spacious living. It stands out for its large green areas and its proximity to natural parks, providing an environment of peace and calm, with the feeling of being surrounded by nature. With spacious interiors and equipped with the most advanced facilities, this magnificent residence is an ideal choice for those seeking a luxurious retreat in a tranquil setting.
INTRODUCING THE PROPERTY
Hacienda Las Chapas is one of the most exclusive and sought-after developments in Marbella. It is located in the eastern part of the city, just 10 minutes drive from the center of Marbella and 5 minutes from the best beaches of the Costa del Sol. It is also close to some of the best golf courses in Marbella, such as Santa Maria Golf and Cabopino Golf. In addition, it is very well connected by both the main road and the AP-7 freeway, which facilitates access to other parts of the Costa del Sol, such as Puerto Banus, Fuengirola, or Malaga airport, which is only about 35 minutes away by car.
EXTERIOR
This beautiful villa is set in a very private area surrounded by a natural environment with abundant vegetation of pine trees, as well as manicured gardens. The property offers a large garden with an infinity pool, jacuzzi, and barbecue area, all designed to relax or enjoy both with family and friends. Direct access to the terraces and garden allows for uninterrupted indoor and outdoor living. A staircase leading to the solarium offers unparalleled panoramic views. At the same time, it belongs to a gated community with 24-hour surveillance, which makes it an ideal place for families or those seeking tranquility and security.
INTERIOR
The design of the property makes the most of natural light and presents an open-plan layout. On the main floor, an elegant entrance hall leads to a living room and a fully equipped kitchen with a dining area. On this level, there is a guest suite (which could serve as an alternative master suite), and a guest toilet. This floor includes a guest bedroom with an en-suite bathroom, and a staff apartment with a living room, bedroom, and bathroom. There is also a cinema room, wine cellar, entertainment/pool room, gymnasium, office, laundry room, and garage for 6 cars. All rooms enjoy natural light, which enhances the diaphanous character of the property.
The second floor houses the master bedroom, with a sitting room and dressing room, and another guest bedroom. In addition, the property has modern facilities such as home automation, a Lutron lighting system, a surround sound system, an elevator, wifi, and two gas fireplaces to enhance the living experience, guaranteeing comfort and convenience.

| Ref. | 2544 |
|---|---|
| Location | Marbella |
| Type | Villa |
| Bedrooms | 6 |
| Bathrooms | 6 |
| Total | 987 m² |
| Plot | 1,871 m² |
| Community | €207/month |
| IBI | €4,092/year |
| Garbage | €139/year |
| Construct year | 2,015 |
| EPC | In Progress |
Sale price does not include costs or taxes. Additional costs for the buyer: inscription and notary fees, ITP 7% or, alternatively 10% VAT and AJD 1.2% on the purchase price) on new properties and subject to some requisites to be met. This info is subject to errors, omissions, modifications, prior sale or withdrawal from the market. Information sheet available, Decree 218/2005 Oct. 11th.
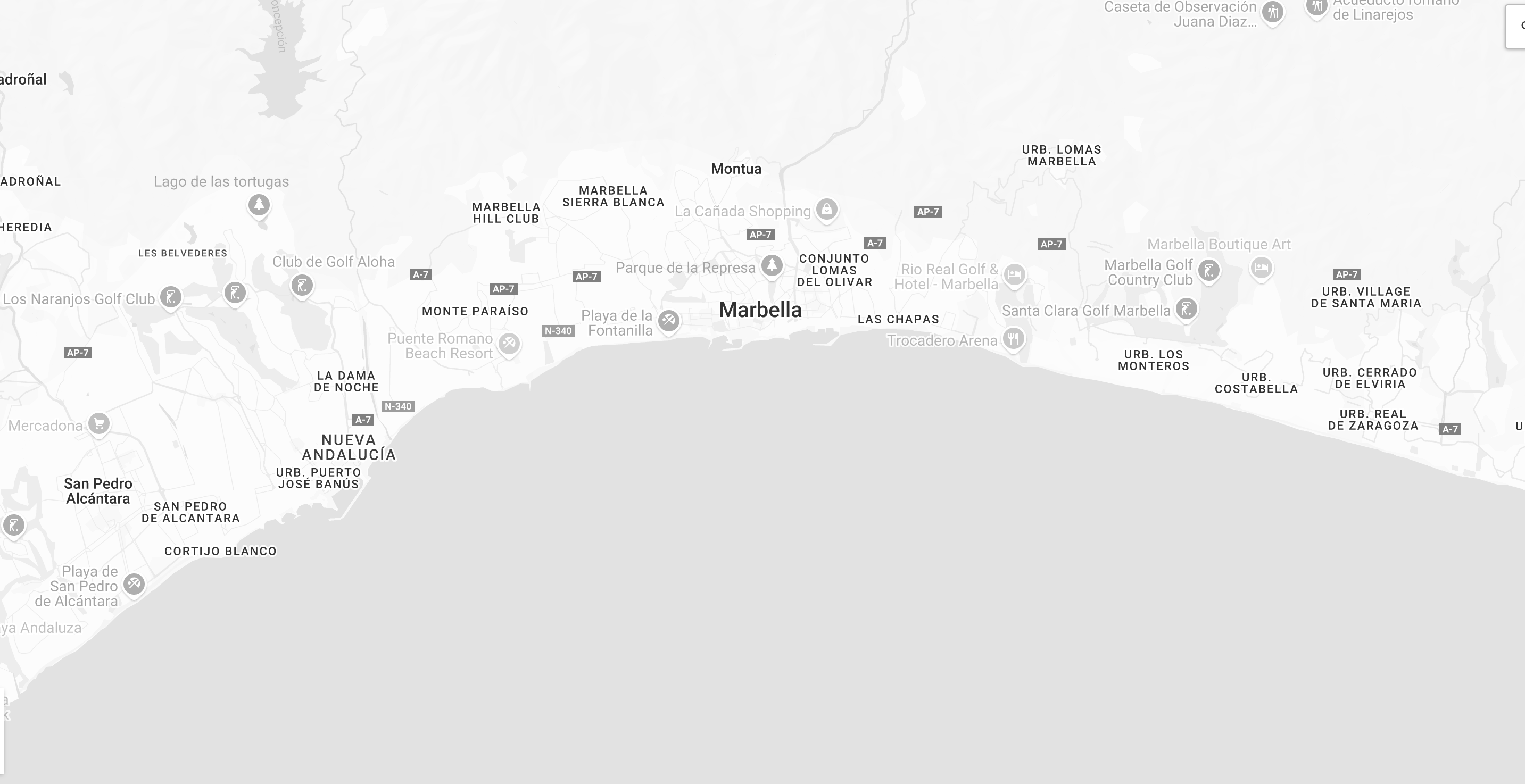

€9,500,000 Hacienda las Chapas
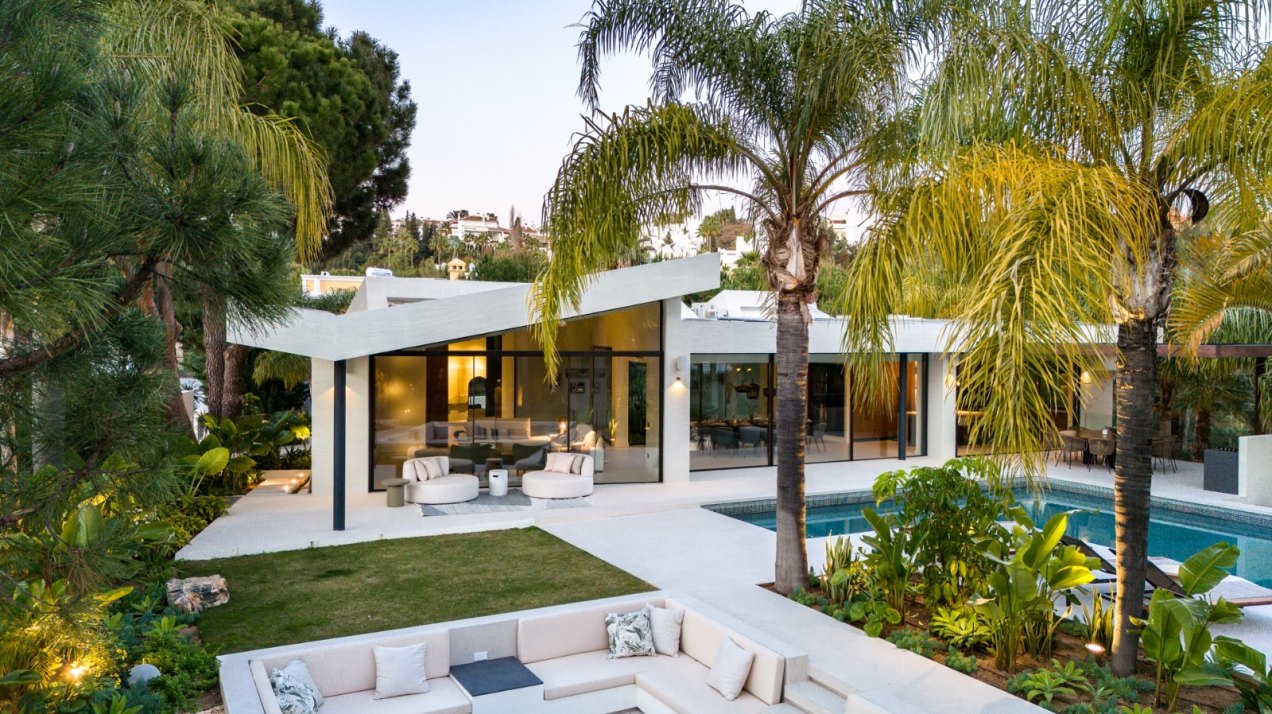
€5,875,000 Hacienda las Chapas
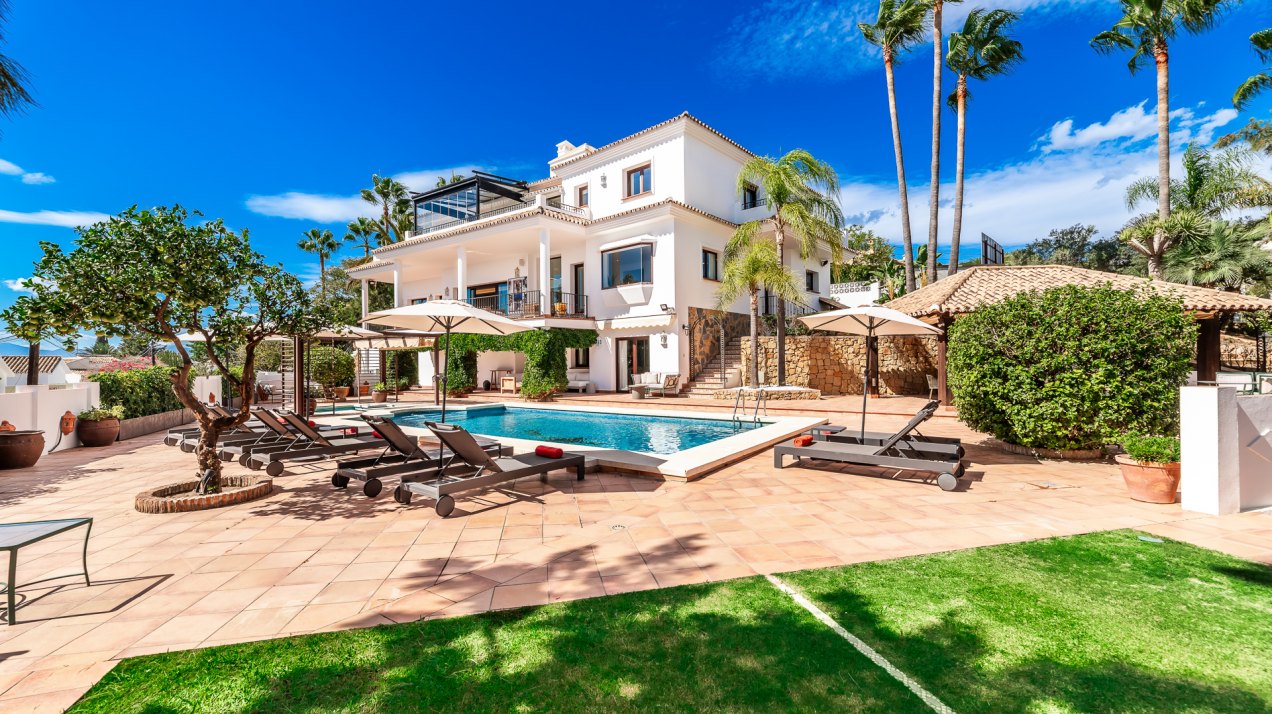
€3,995,950 El Rosario
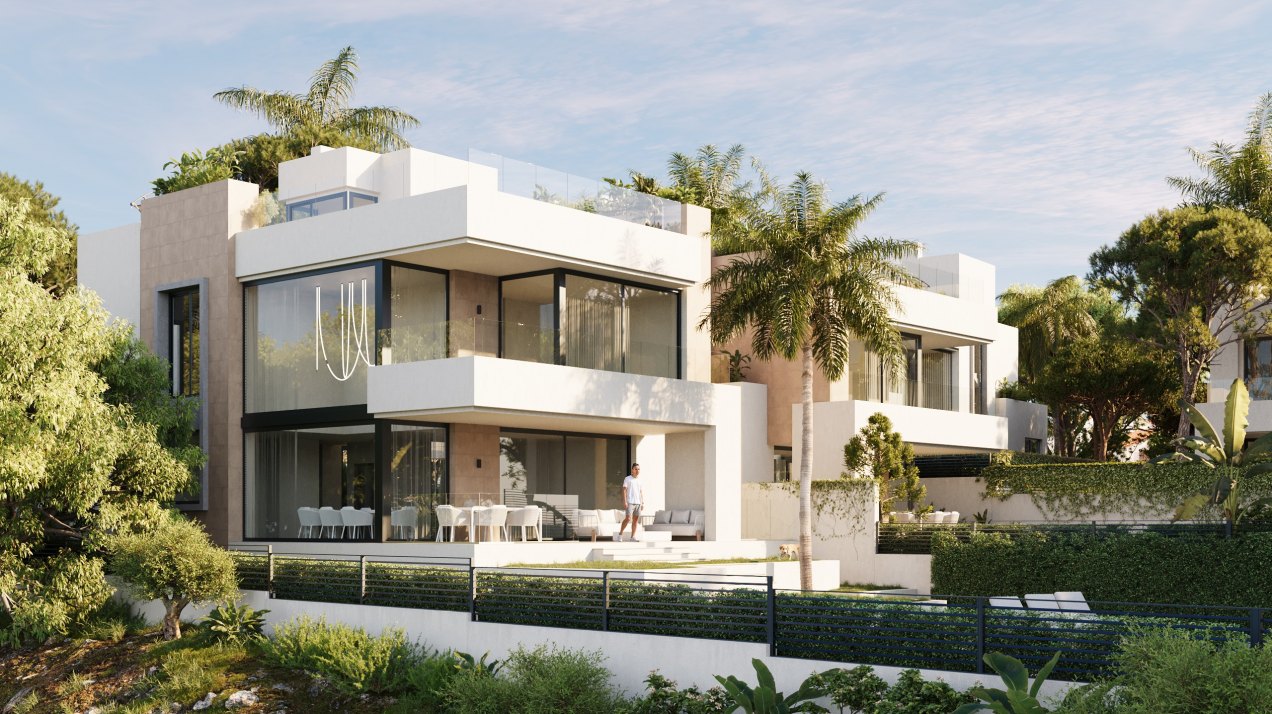
€3,500,000 Las Chapas
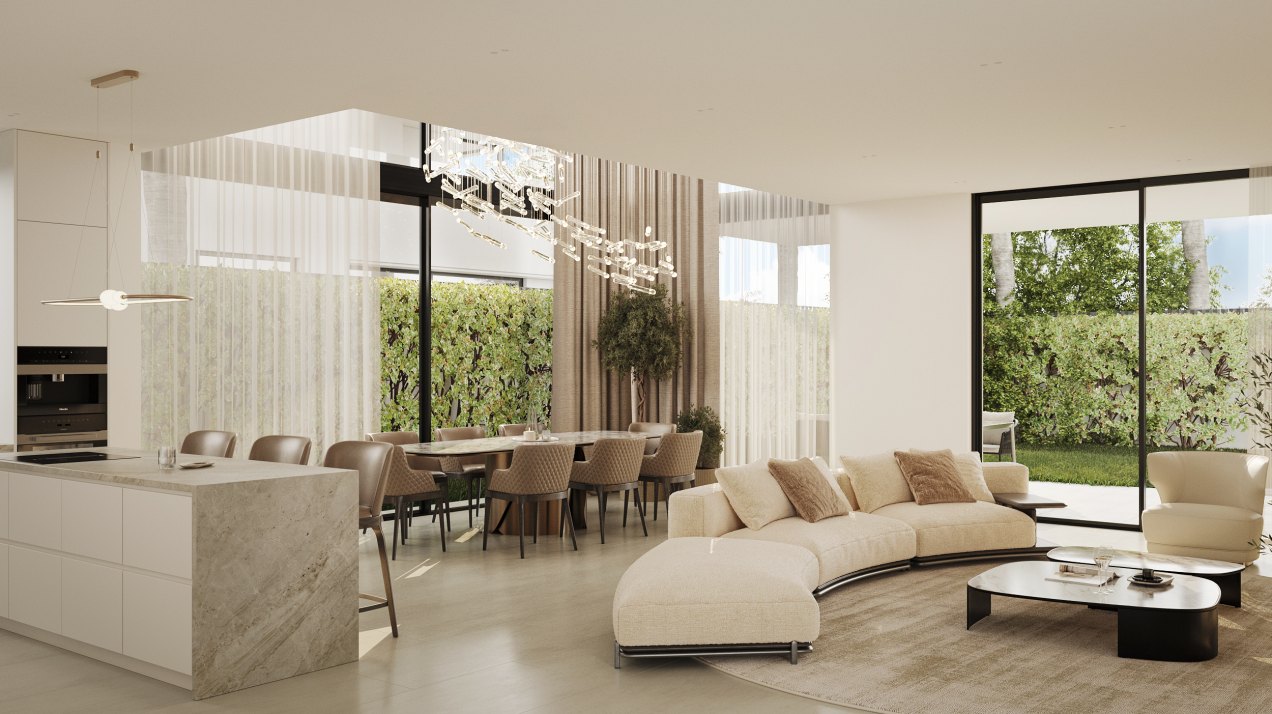
€3,400,000 Las Chapas
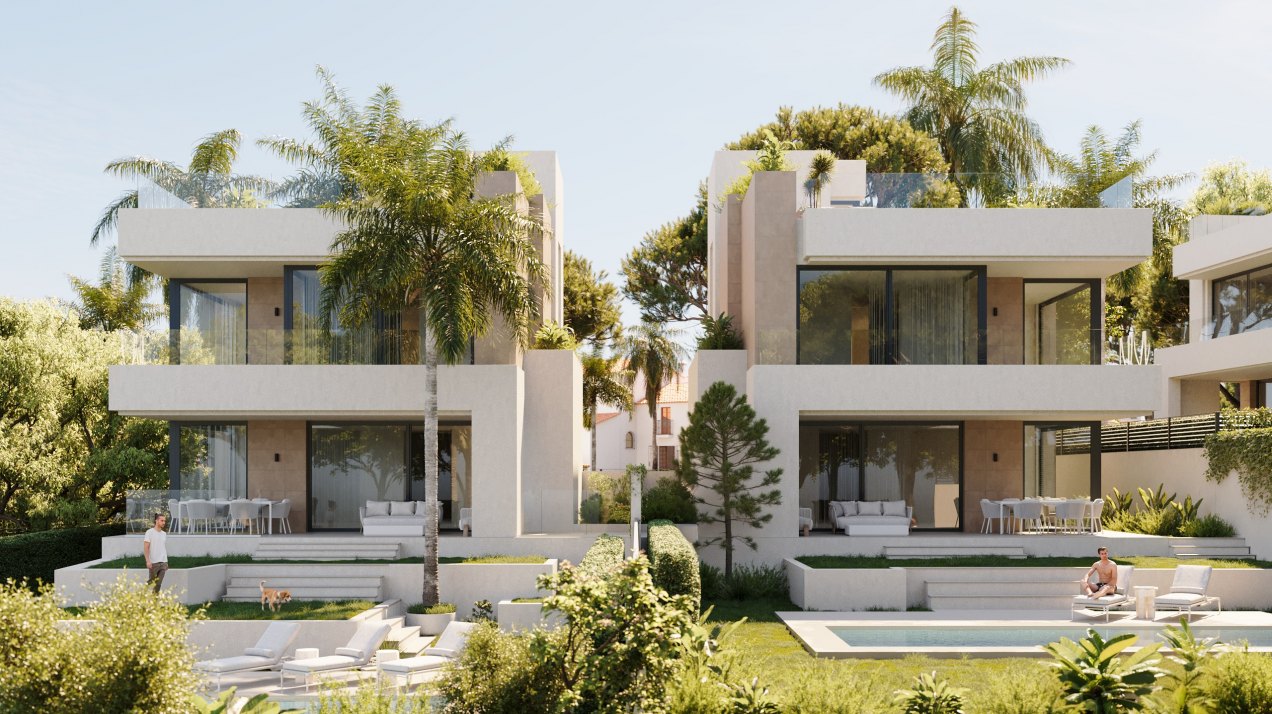
€3,300,000 Las Chapas
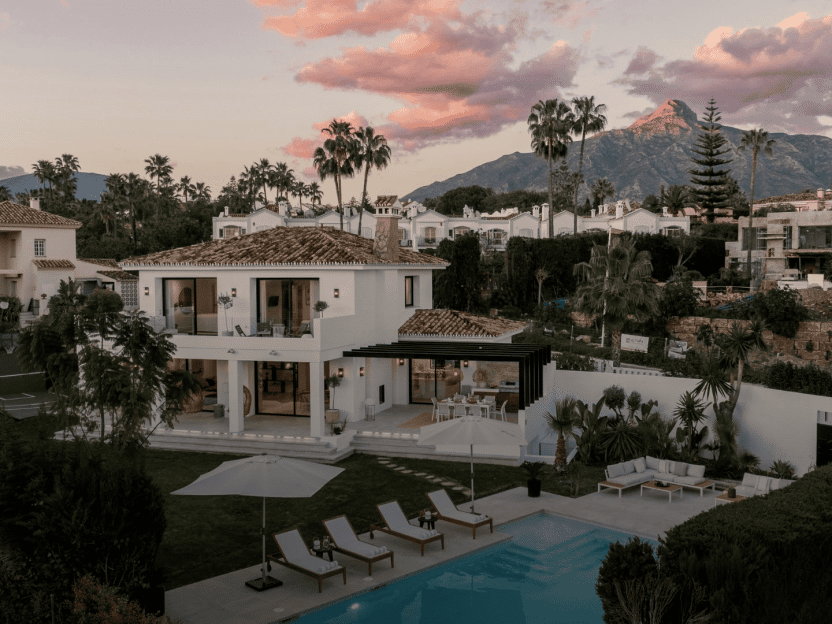
Why Invest in the Costa del Sol in 2025? The Costa del Sol continues to shine as a premier destination for luxury real estate in Europe. With more than 325 days of sunshine, a globally connected airport, world-class golf courses, Michelin-starred dining, and cultural vibrancy, the region has transformed from a seasonal holiday hotspot to…
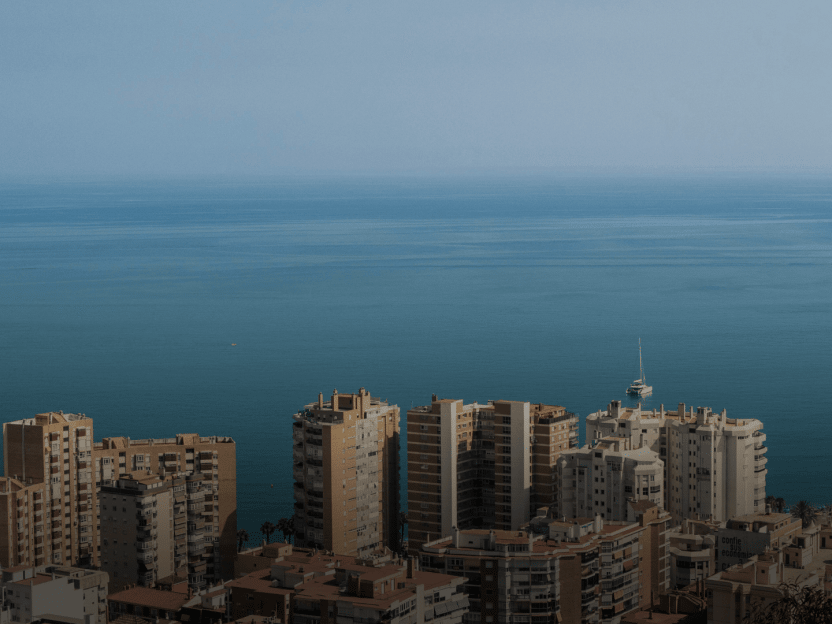
Málaga in summer is more than just a coastal escape , it’s a canvas for childhood, painted with sunlight, creativity and Mediterranean ease. While many cities cater to families with noise and novelty, Málaga offers something much more meaningful, a rhythm of life where children are not only welcomed, but gently woven into the city’s…
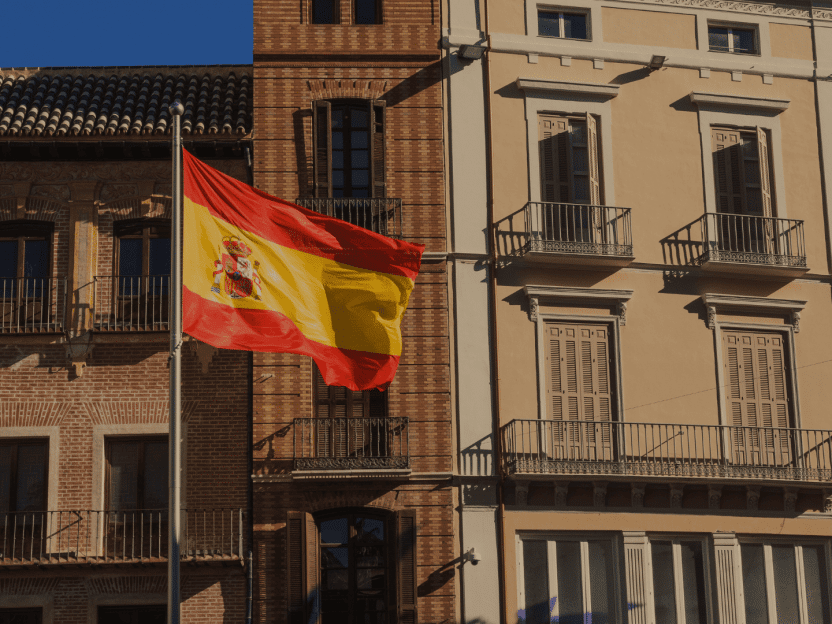
If you are planning to buy a property on the Costa del Sol, whether for investment, relocation or as a second home, it is essential to understand that the first step is not choosing the perfect beachfront villa. The application is for something that, while perhaps not as glamorous, is of critical importance: the NIE,…

The Costa del Sol is not only one of the most beautiful and desirable destinations in Spain, known for its sunshine, beaches, and exclusive lifestyle, it’s also becoming a top choice for international students seeking high-quality education in Europe regarding universities. While the region is famous for summer getaways, luxury living, and iconic spots like…
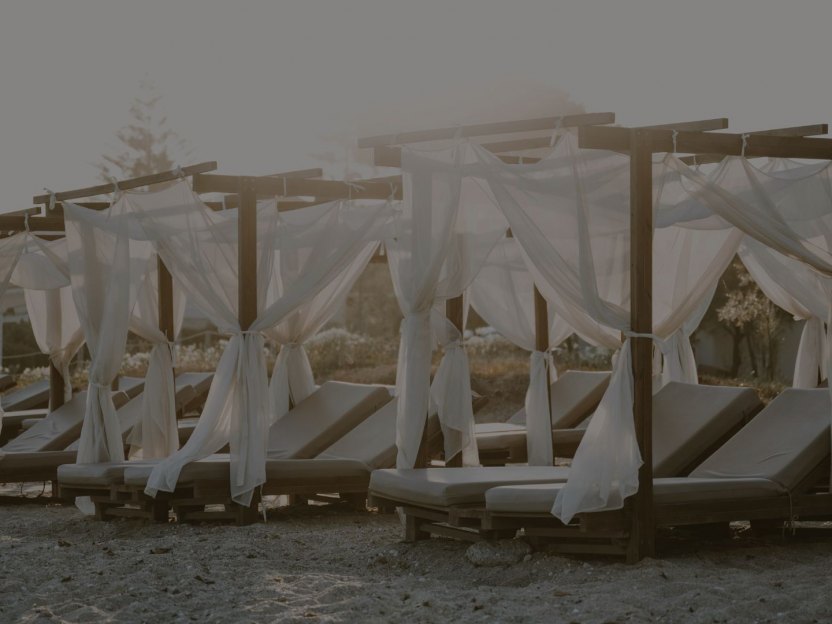
With the arrival of summer, enjoying the exclusive beach clubs becomes one of the favorite activities for both residents and visitors in Marbella. These venues perfectly combine a sophisticated atmosphere, excellent cuisine, and paradisiacal beaches. Many of them are part of five-star resorts, which guarantees exceptional service.excepcional. Marbella offers something for every taste, from vibrant…
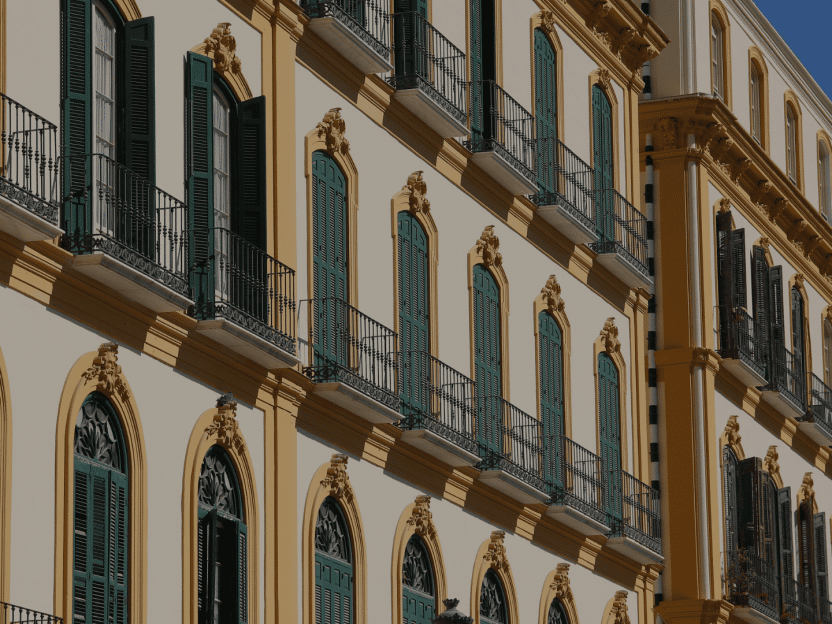
Málaga has quietly become one of the most desirable places in Europe to live and invest. With its Mediterranean lifestyle, excellent infrastructure and growing property market, it’s no surprise that more and more international buyers are setting their sights here. If you’re considering buying property in Málaga, here are the essentials you need to know…