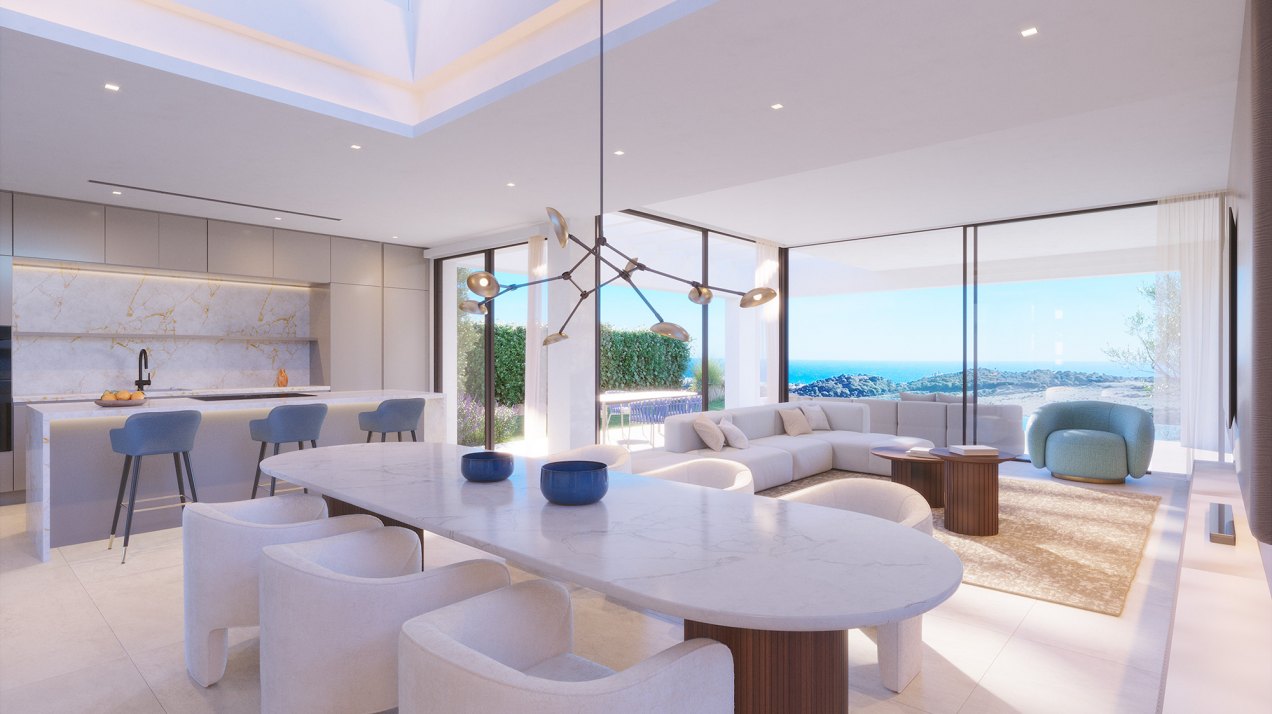
Luxurious villa with panoramic sea views in the heart of Estepona golf, Estepona
€1,800,000 Estepona Golf
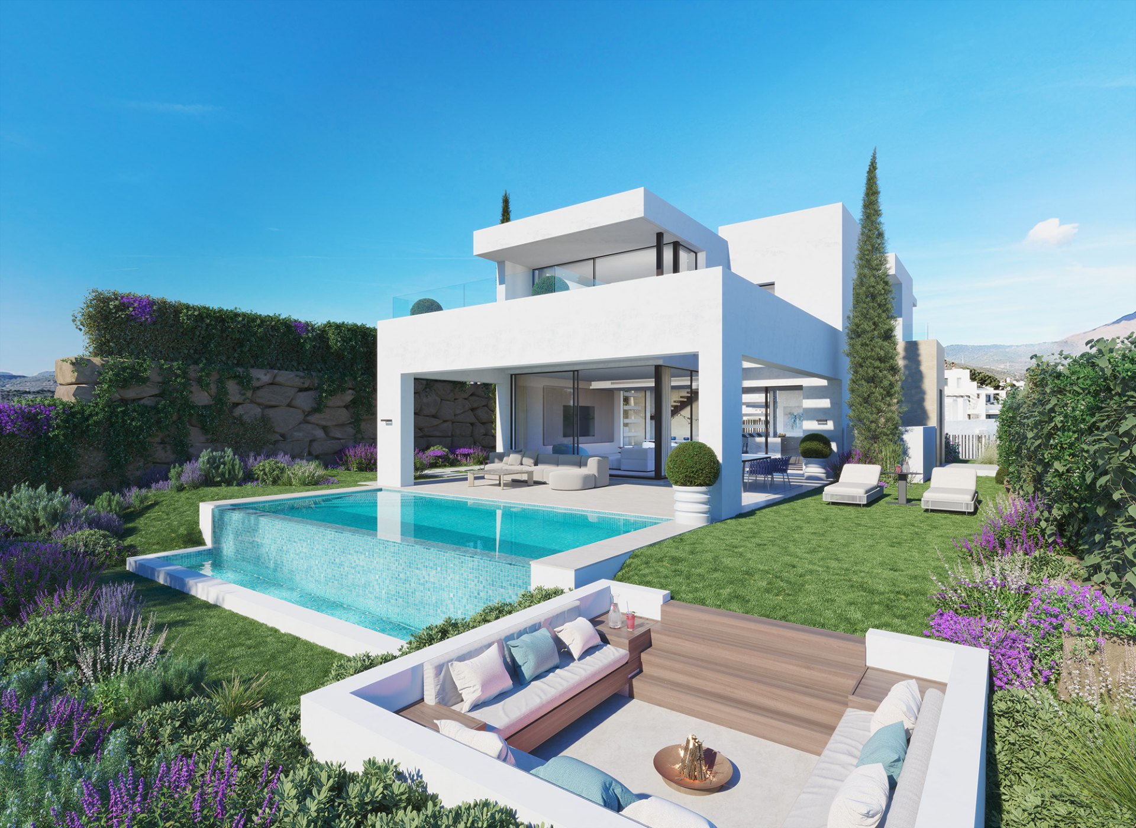
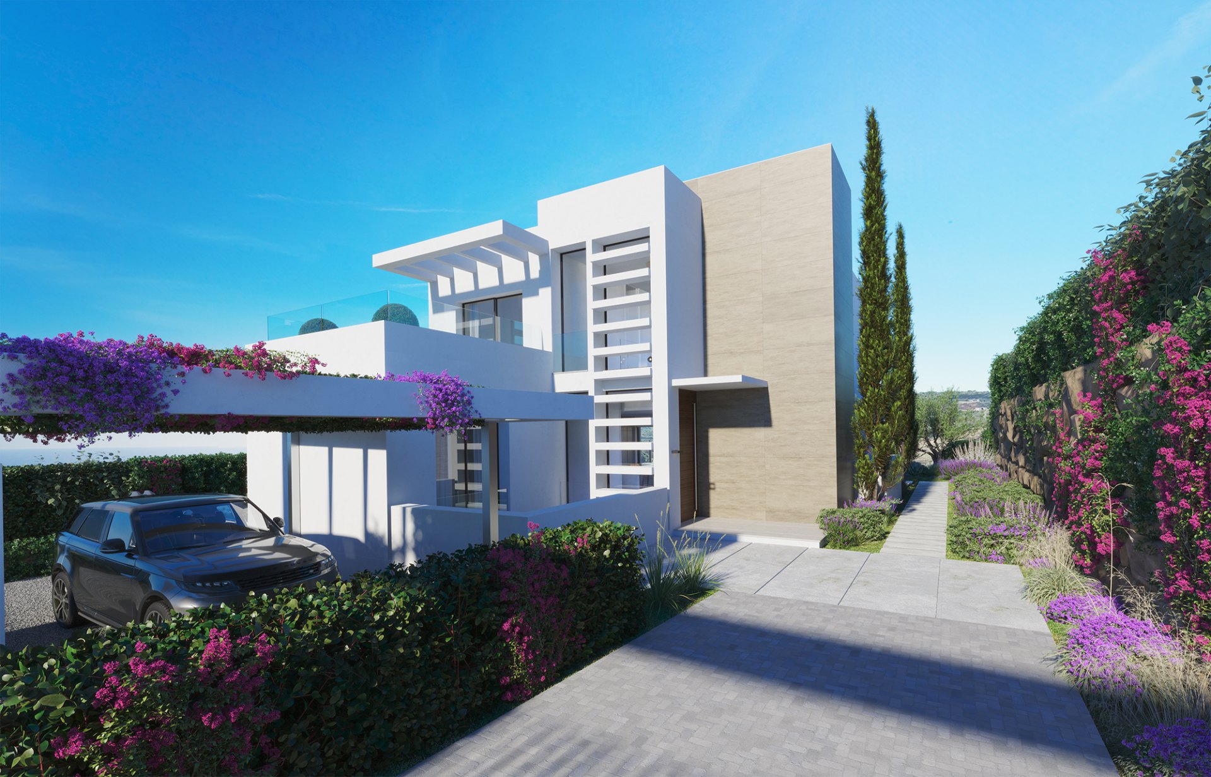
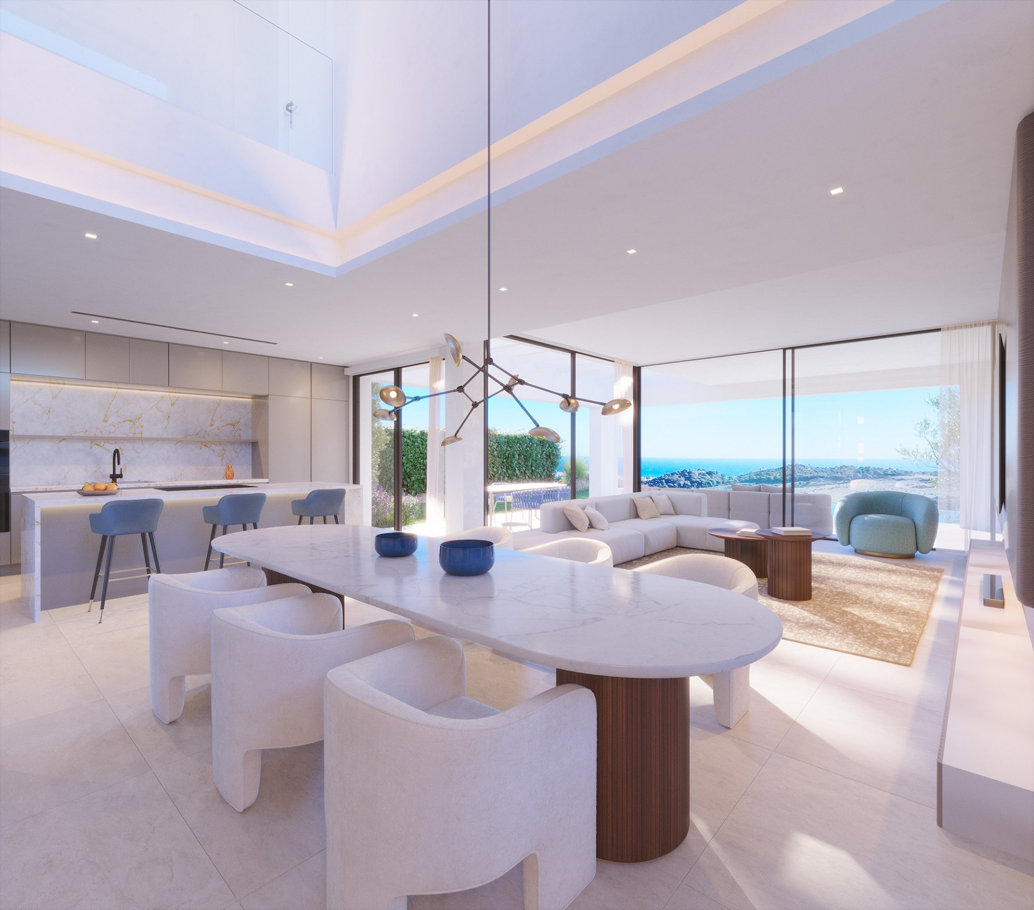
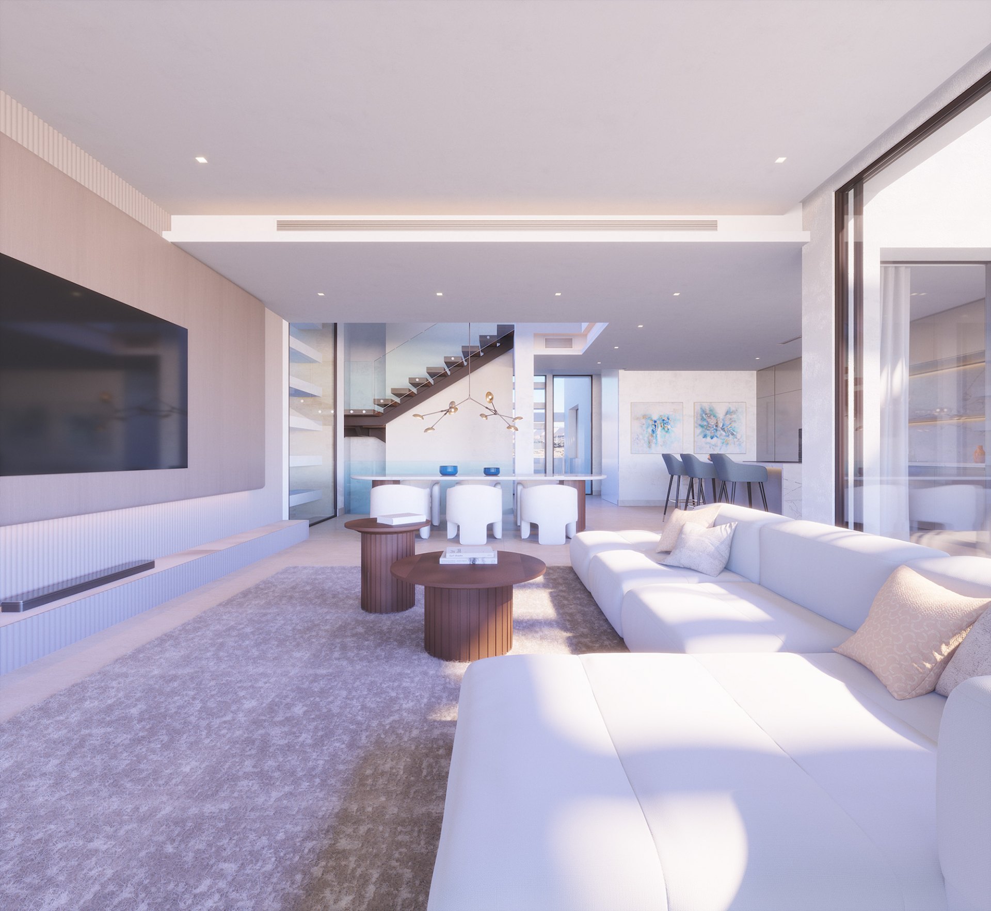
HIGHLIGHTS.
Immerse yourself in this exclusive villa which is part of a conglomerate of only ten villas, located in the heart of Estepona Golf. These residences stand out for their avant-garde architectural design, carefully integrated into the natural environment that combines the freshness of the Sierra Bermeja with the breeze of the Mediterranean Sea. Currently under construction, with completion expected in the second half of 2025, this villa offers stunning views of the golf course and the Mediterranean Sea. In addition, it has a large basement that provides the flexibility to add more bedrooms, adapting to the specific needs of its owners.
INTRODUCING THE PROPERTY.
The property is located in immediate proximity to the High-Resolution Hospital of Estepona and the Valle Romano golf course. It is also well connected by the main access road that connects to the Costa del Sol. It is also just a few minutes drive from the beach and the services available in the area.
Estepona, known as “the garden of the Costa del Sol”, stands out for its Andalusian character, characterized by its white houses and narrow avenues of Arabic origin. The historic center of the town, adorned with an exuberant variety of flowers, is particularly picturesque, and the rest of the municipality is recognized for its beauty and luminosity. Estepona’s location offers the advantage of being close to Sotogrande to the west and Marbella, with its glamorous reputation, to the east. In addition, its promenade is part of the remarkable “Senda Litoral” project, which allows you to walk through the nearby towns.
EXTERIOR.
The villa’s exterior design enhances the beauty of Estepona Golf’s natural surroundings, with gardens meticulously conceived to highlight the native flora and adapt to the local microclimate, thus promoting sustainability and low water consumption.
INTERIOR.
This home is distributed over two floors and a basement and includes three spacious bedrooms meticulously designed to maximize the entrance of natural light to offer exceptional views of the golf course and the sea. The spacious basement provides the possibility to customize and adapt the area for a gym, spa, cinema room, wine cellar, or additional bedrooms.
In addition, the villa is equipped with a pre-installation home automation system, allowing the customization of the environment according to the resident’s preferences. The interior combines aesthetics and functionality, with a modern kitchen featuring state-of-the-art appliances and an efficient kitchen system that ensures both comfort and energy efficiency.

| Ref. | 2494 |
|---|---|
| Location | Estepona |
| Type | Villa |
| Bedrooms | 3 |
| Bathrooms | 3 |
| Interior | 226 m² |
| Terrace | 125 m² |
| Plot | 756 m² |
| Construct year | 2,025 |
| Floor | 2 |
| EPC | In Progress |
Sale price does not include costs or taxes. Additional costs for the buyer: inscription and notary fees, ITP 7% or, alternatively 10% VAT and AJD 1.2% on the purchase price) on new properties and subject to some requisites to be met. This info is subject to errors, omissions, modifications, prior sale or withdrawal from the market. Information sheet available, Decree 218/2005 Oct. 11th.
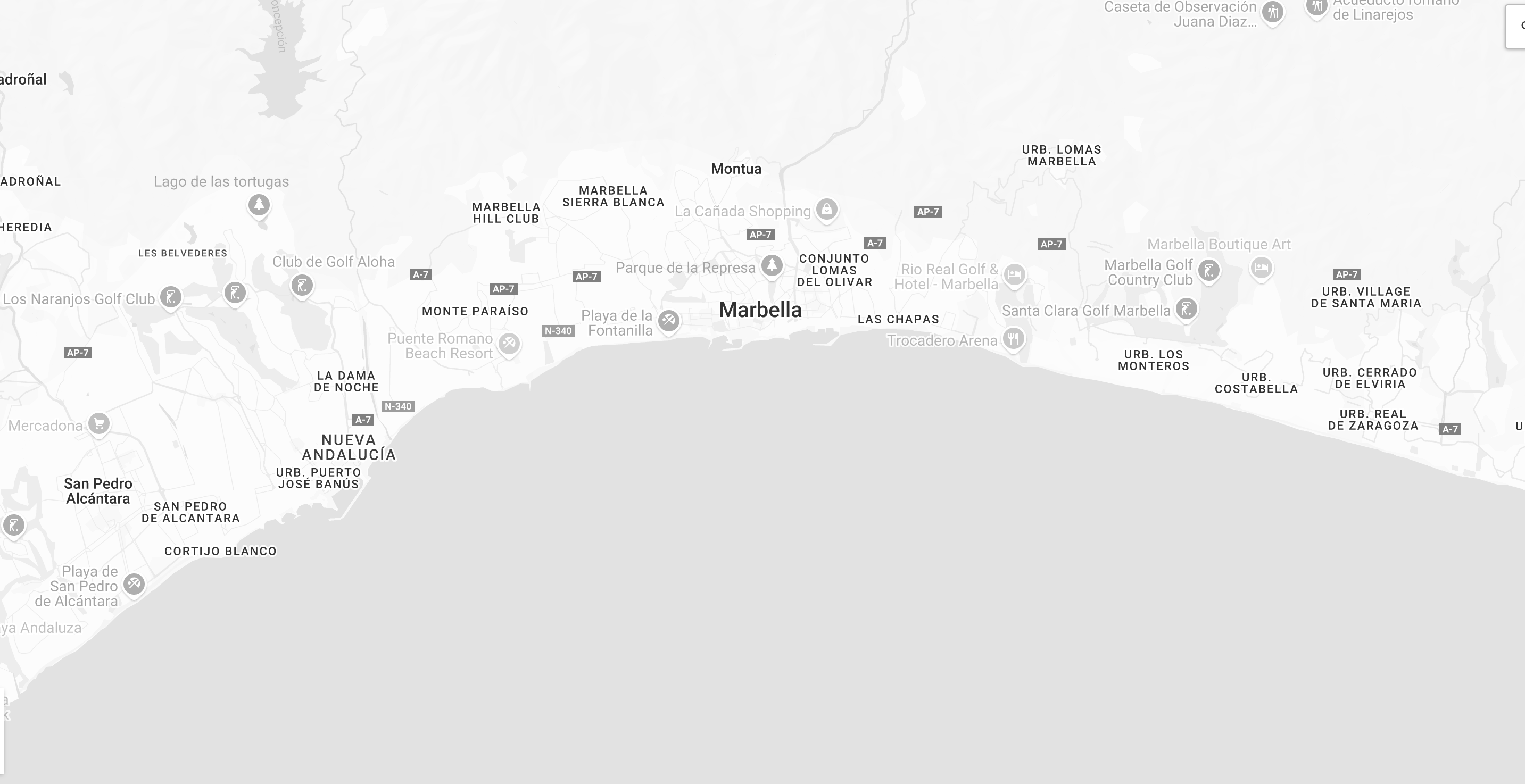
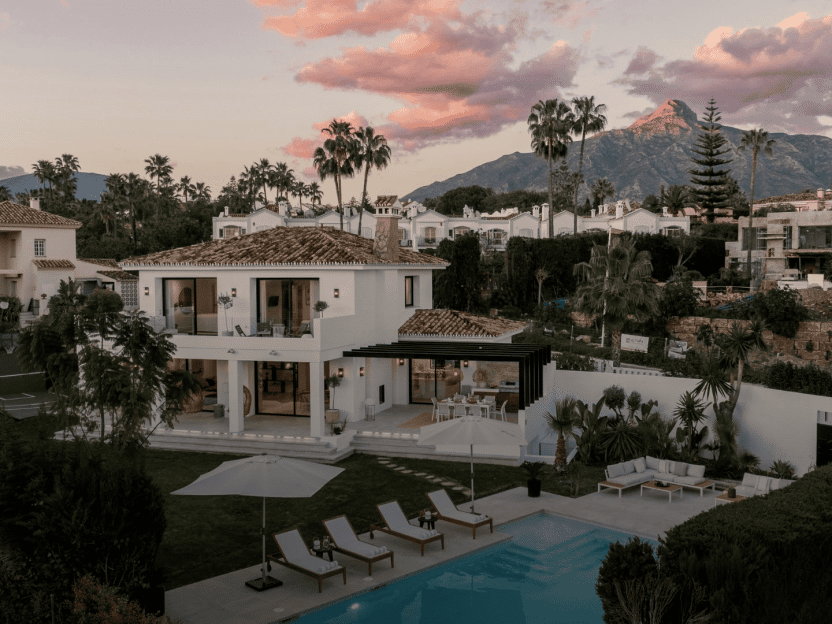
Why Invest in the Costa del Sol in 2025? The Costa del Sol continues to shine as a premier destination for luxury real estate in Europe. With more than 325 days of sunshine, a globally connected airport, world-class golf courses, Michelin-starred dining, and cultural vibrancy, the region has transformed from a seasonal holiday hotspot to…
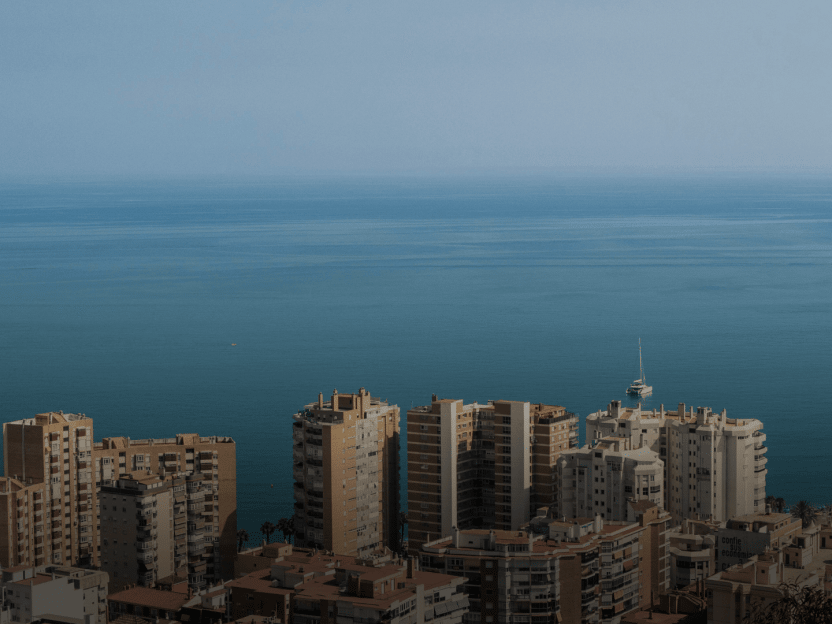
Málaga in summer is more than just a coastal escape , it’s a canvas for childhood, painted with sunlight, creativity and Mediterranean ease. While many cities cater to families with noise and novelty, Málaga offers something much more meaningful, a rhythm of life where children are not only welcomed, but gently woven into the city’s…
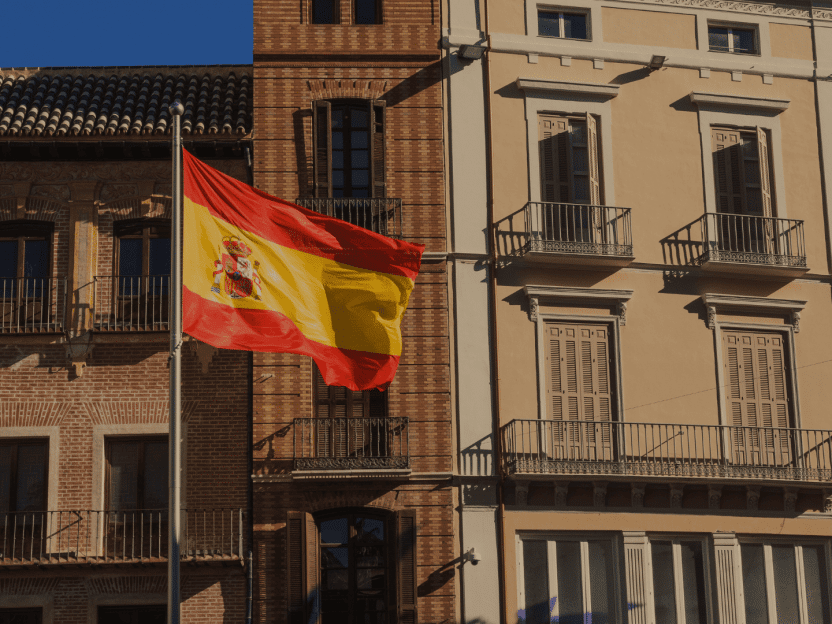
If you are planning to buy a property on the Costa del Sol, whether for investment, relocation or as a second home, it is essential to understand that the first step is not choosing the perfect beachfront villa. The application is for something that, while perhaps not as glamorous, is of critical importance: the NIE,…

The Costa del Sol is not only one of the most beautiful and desirable destinations in Spain, known for its sunshine, beaches, and exclusive lifestyle, it’s also becoming a top choice for international students seeking high-quality education in Europe regarding universities. While the region is famous for summer getaways, luxury living, and iconic spots like…
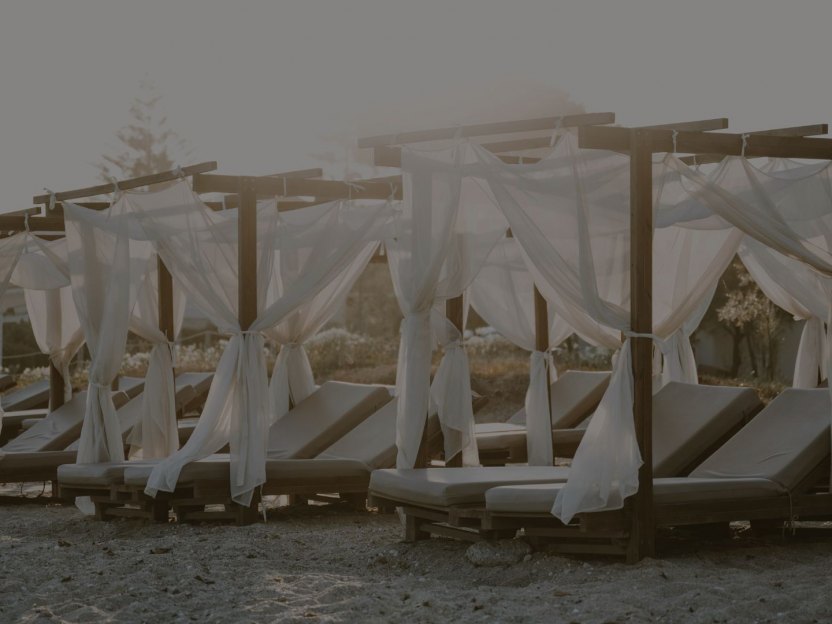
With the arrival of summer, enjoying the exclusive beach clubs becomes one of the favorite activities for both residents and visitors in Marbella. These venues perfectly combine a sophisticated atmosphere, excellent cuisine, and paradisiacal beaches. Many of them are part of five-star resorts, which guarantees exceptional service.excepcional. Marbella offers something for every taste, from vibrant…
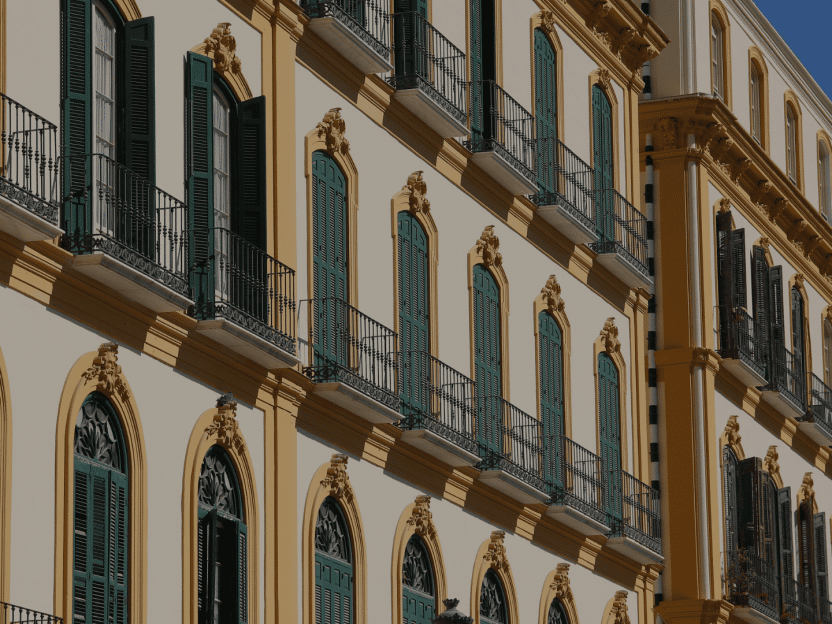
Málaga has quietly become one of the most desirable places in Europe to live and invest. With its Mediterranean lifestyle, excellent infrastructure and growing property market, it’s no surprise that more and more international buyers are setting their sights here. If you’re considering buying property in Málaga, here are the essentials you need to know…