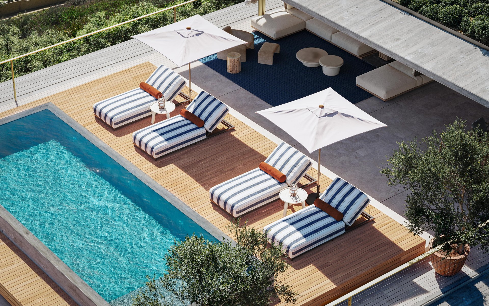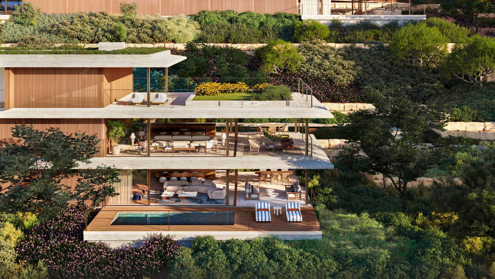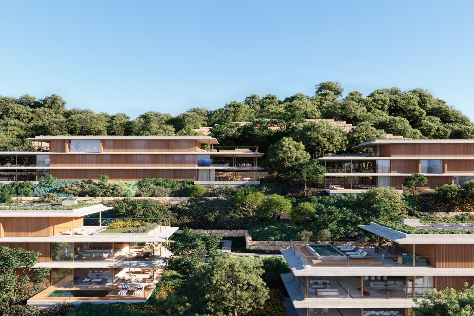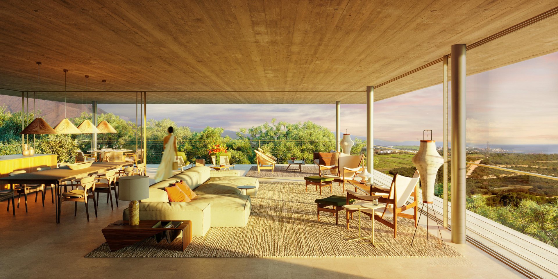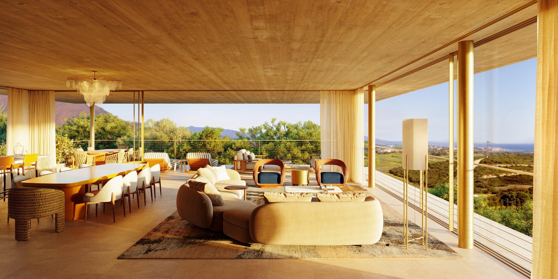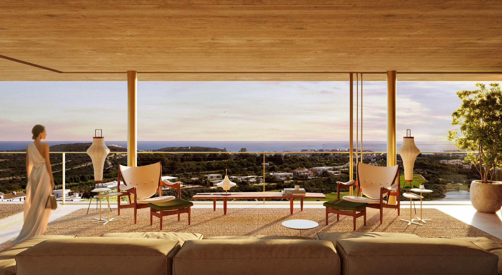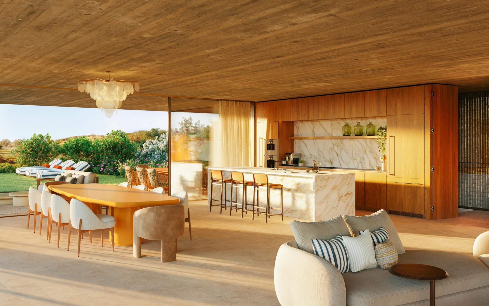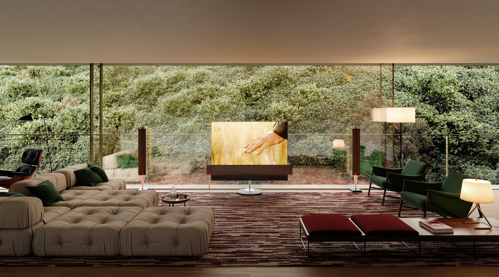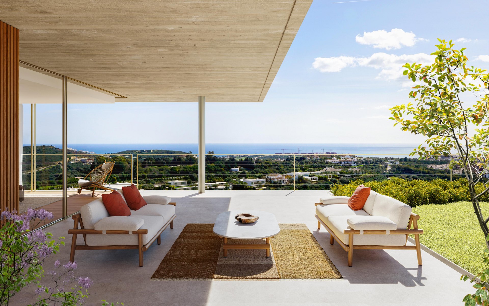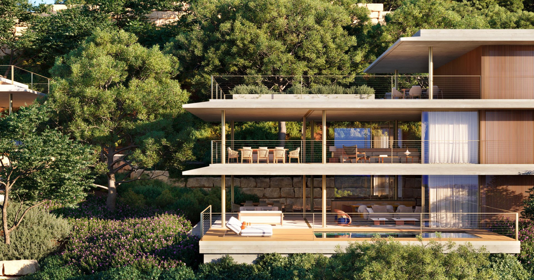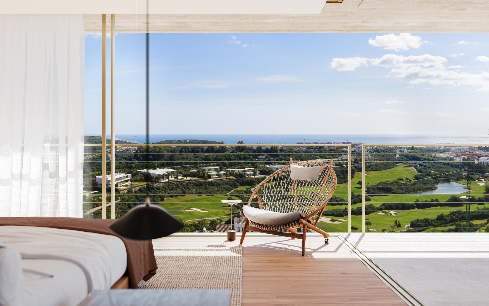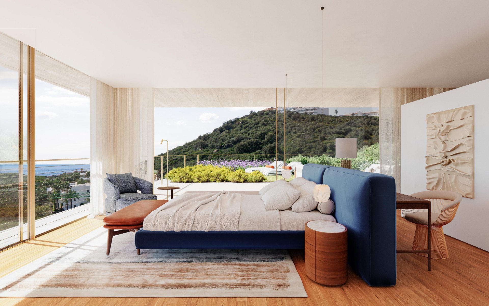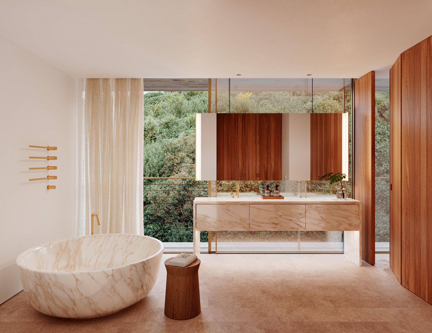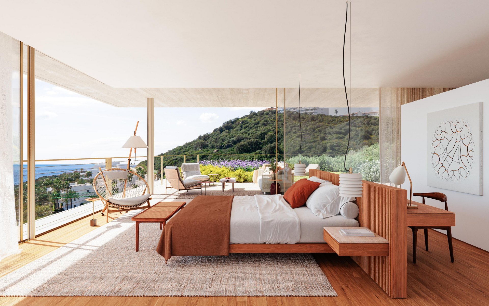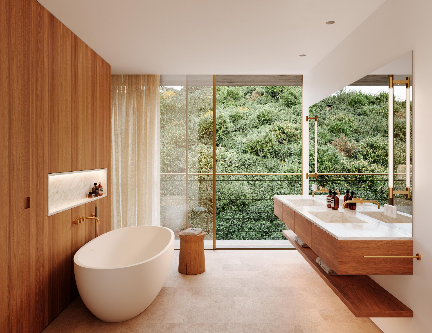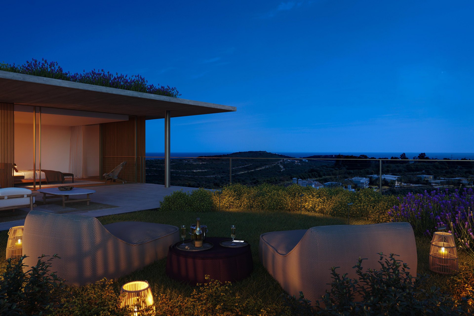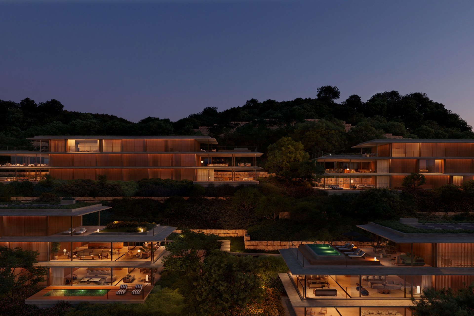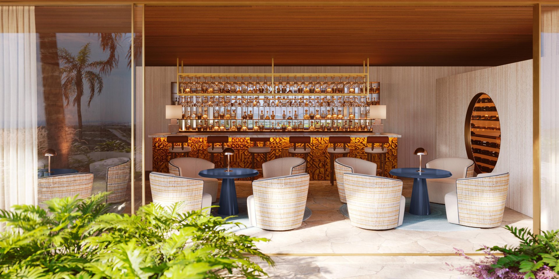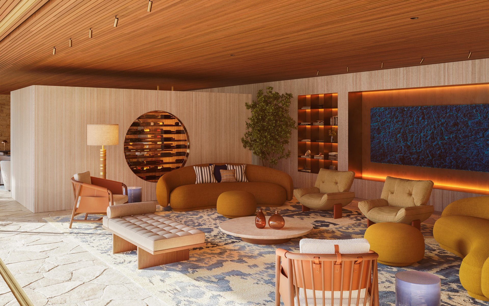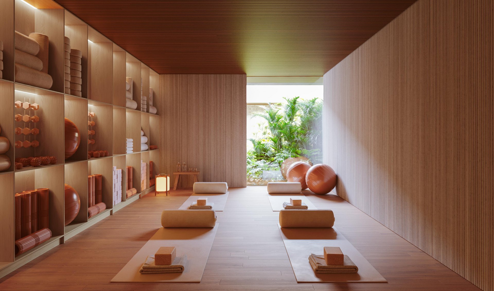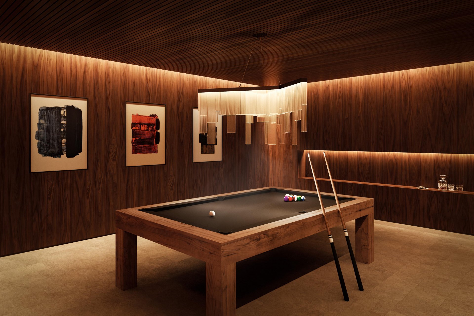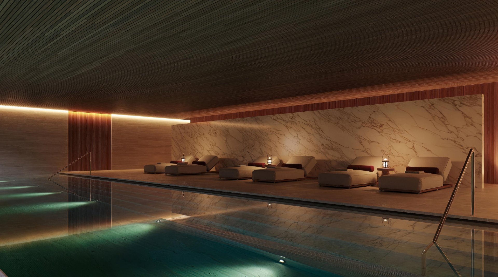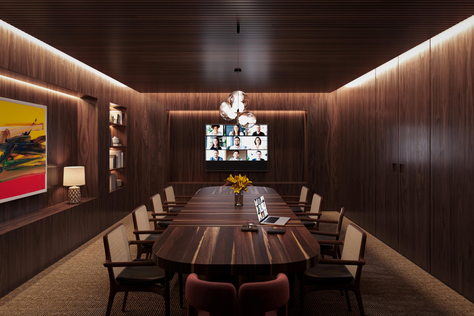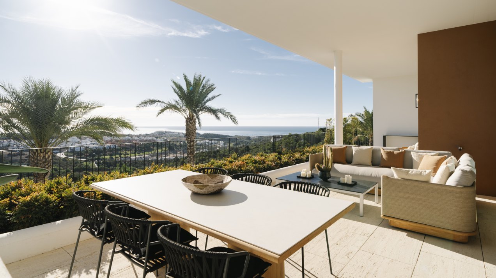
Exclusive luxury apartment in the sophisticated Finca Cortesin, Casares
€2,595,000 Finca Cortesin
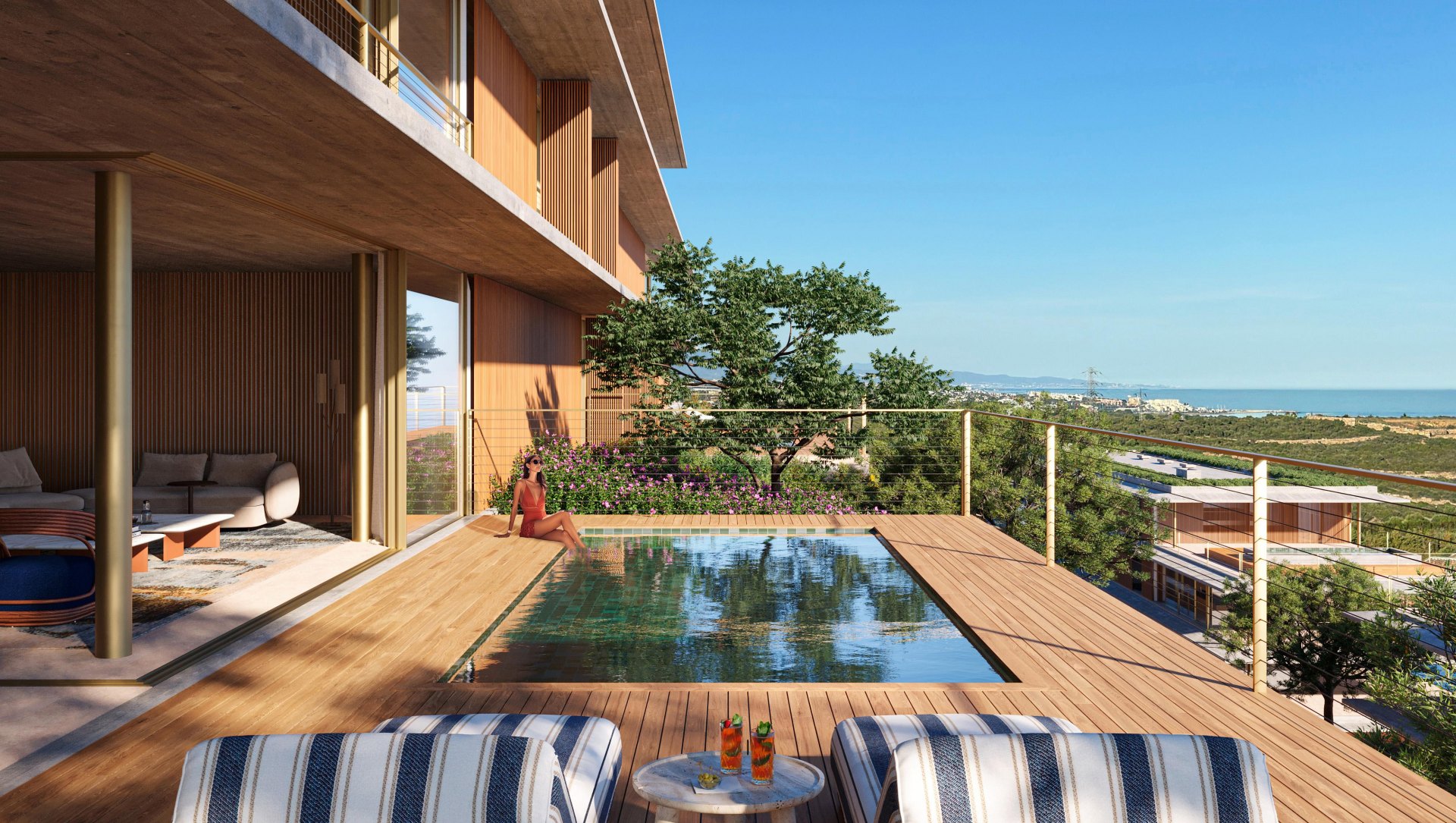

HIGHLIGHTS
This magnificent residence is located within the new luxury complex of St. Regis Residences Casares – Costa del Sol, marking a unique residential concept in Europe and Spain. Thanks to its exclusive project, scheduled for completion in a first phase by the end of 2026, it seamlessly blends contemporary and sophisticated design with the warmth and tradition of Andalusia, creating a perfect harmony of luxury, well-being, and tranquility. It represents an expression of timeless elegance and architectural excellence, paired with St. Regis’s exceptional service for over a century.
INTRODUCING THE PROPERTY
Finca Cortesín is situated in a privileged location, between Sotogrande and Estepona, and is an exclusive residential area renowned for its permanent security and carefully planned architecture. This project has been carried out by internationally acclaimed architects, covering everything from interior design to landscaping and lighting.
The residence is positioned in one of the highest areas of Finca Cortesín, allowing for exceptional panoramic views of the sea, the coastline, and the prestigious golf course surrounding it. The home has been designed to provide a unique experience, with access to top-tier services in a privileged natural setting, and a community that embodies discreet luxury and sophistication.
EXTERIOR
The private exterior space offers an oasis to enjoy the Mediterranean lifestyle. Ideal for outdoor dining, moments of relaxation, or social gatherings, the terrace integrates perfectly with the interiors, enhancing the sense of spaciousness and connection with the environment. All of this is surrounded by gardens and landscapes that evoke the tranquility of an exclusive retreat, combined with customization options ranging from individual heated infinity pools to bespoke gardens designed by Isabel Duprat.
INTERIOR
With a layout designed for maximum comfort, this property offers two spacious bedrooms and three full bathrooms. The heart of the home is its bright, open-plan living-dining room, which, thanks to its floor-to-ceiling windows on both façades, is flooded with natural light throughout the day, from dawn to dusk, creating a warm and luminous atmosphere that connects seamlessly with a large private terrace, extending the experience to the outdoors. The high-quality materials and premium finishes enhance the sophisticated character of this residence.
Residents of St. Regis Residences will enjoy an unparalleled range of first-class services and facilities. The complex will offer access to a private club with a heated pool, state-of-the-art gym, luxury spa with hammam, sauna, and treatment rooms, as well as social spaces such as a cinema room, library with a fireplace, children’s areas, and a nearly 90-meter-long heated indoor pool. Everything has been designed to provide an unprecedented quality of life.
Additionally, Finca Cortesín boasts a world-renowned golf course, an exclusive beach club, and the upcoming Lanserhof Longevity Resort, which will open its doors in 2026, solidifying this location as one of the most privileged in Europe. The offering can also be complemented by the butler service of St. Regis Residences, the most cherished hallmark, even for the most discerning owners. Don’t miss the opportunity to acquire this exclusive property, one of a kind in its style in Spain and Europe.
This property is part of St. Regis exclusive luxury residences in Finca Cortesín
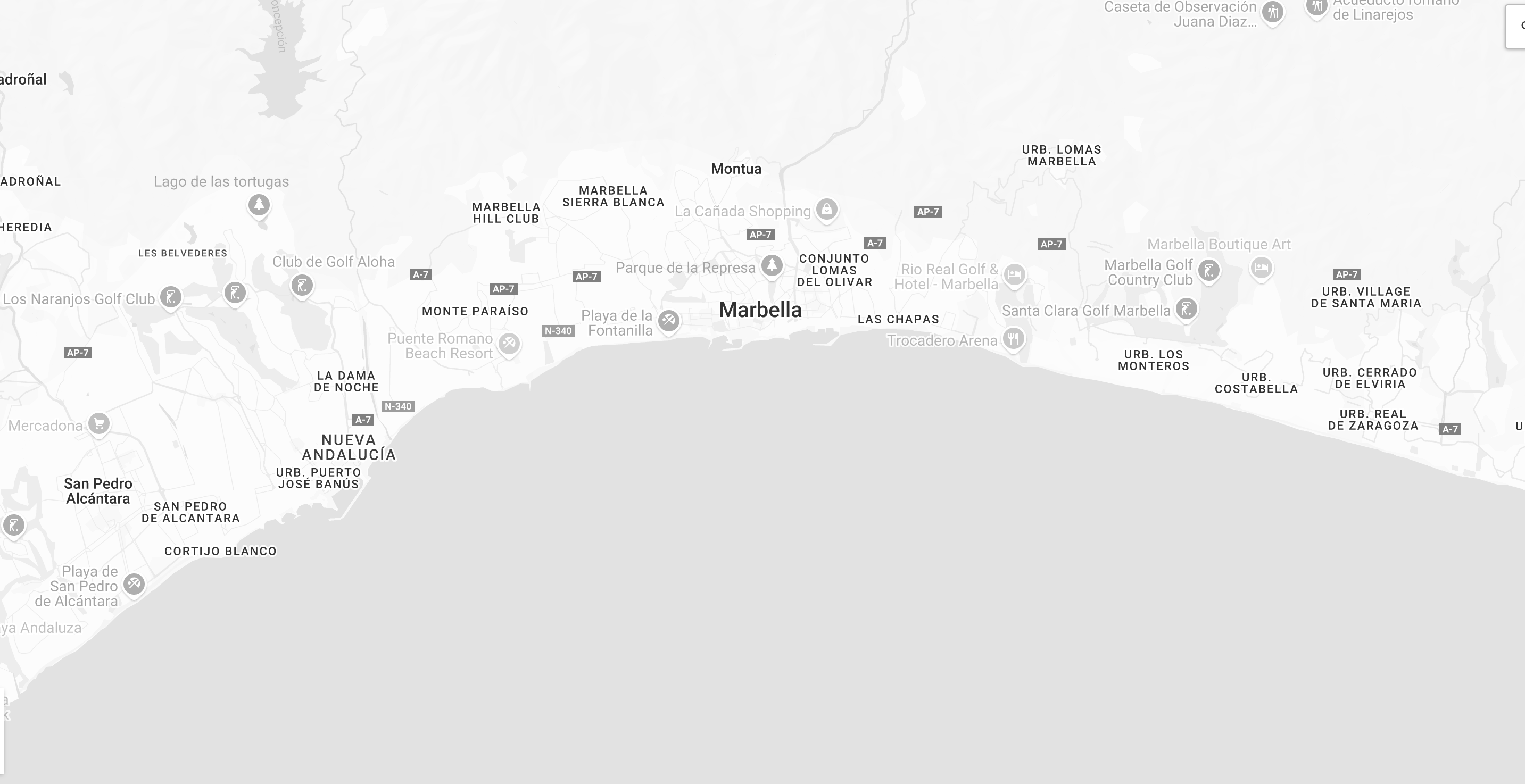

The Costa del Sol in winter, especially in December and January, is a very pleasant place to live an unforgettable experience. Above all, because you can experience a different kind of Christmas, the Spanish way. You will find traditions such as grapes on New Year's Eve or the Three Wise Men bringing gifts; parties full…
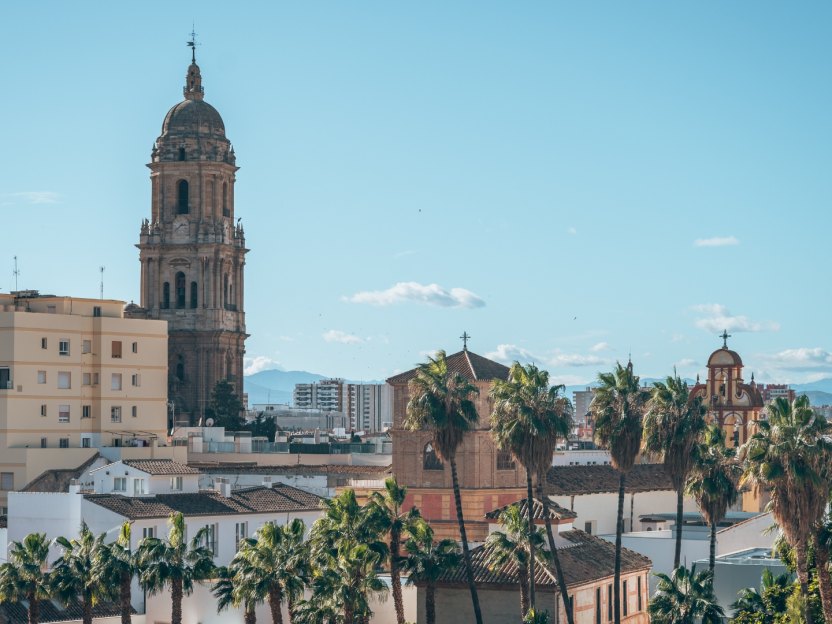
Currently, few Spanish cities escape a complex and dynamic real estate situation influenced by economic, demographic, and social factors. Málaga stands out as a prime example where tourism, remote work, and international investment have transformed its real estate market into a hub attracting high-profile visitors and residents alike. Key Factors in Málaga’s Real Estate Market…

Leading luxury real estate brand Christie’s International Real Estate announces its expansion into Spain’s capital with the launch of Christie’s International Real Estate Madrid. The new office aims to capitalize on the growing demand for high-end real estate in Madrid, where prices have risen steadily due to a strong economy, stable labor market, and significant…

Beauty is a fundamental pillar in making us feel well cared for, both in terms of health and aesthetics, which enhances our quality of life and boosts our self-esteem. Living in a city that offers these services, with renowned professionals, significantly contributes to our well-being. Málaga is a destination where health and beauty are guaranteed.…
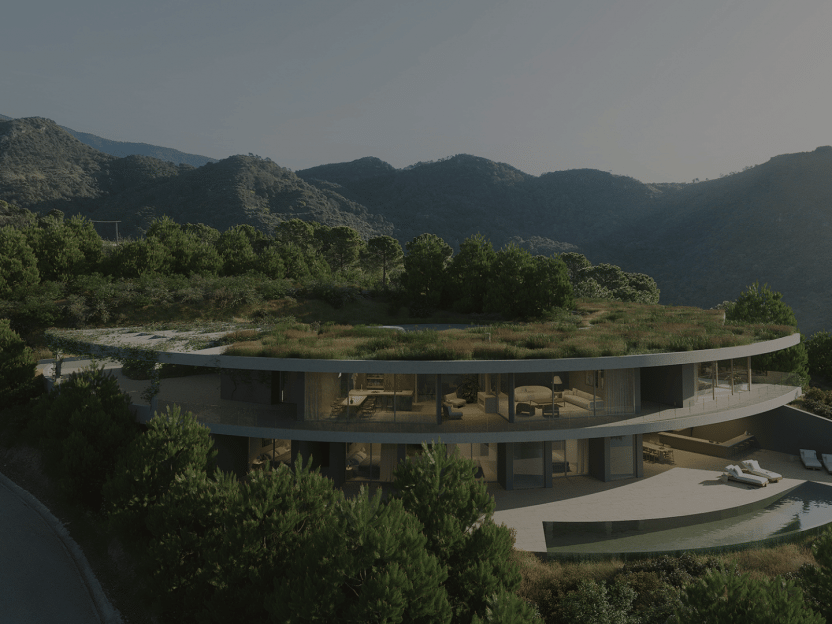
The concept of luxury has evolved towards a deeper connection with nature. Beyond material wealth, quality of life now centres on the integration of natural elements in the home. Biophilic design, on the rise, focuses on spaces that blend interiors and exteriors, creating green oases that offer unique views and a serene atmosphere. Natural materials,…
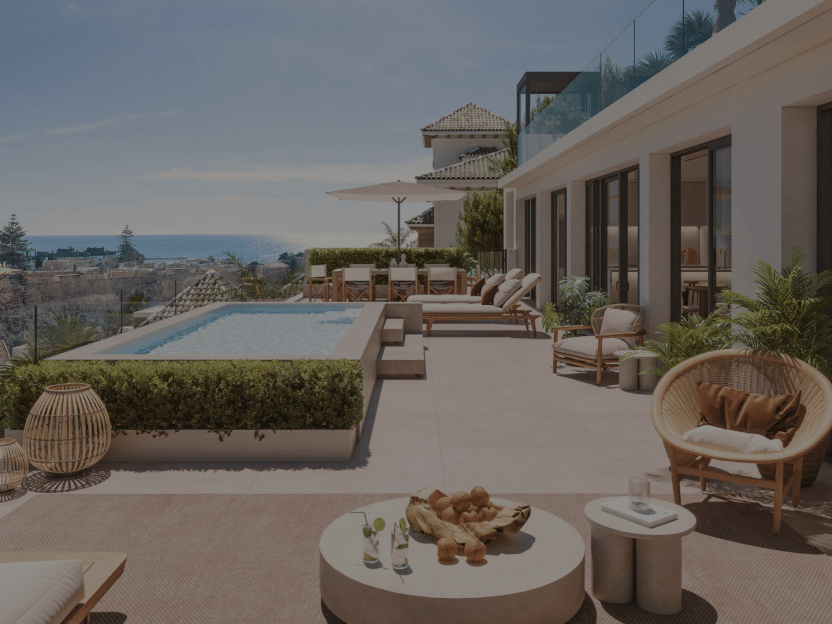
The city of Malaga offers numerous incredible areas to explore and live in. One of the most exclusive and valued areas is Malaga East. In this post, we present five reasons why investing in a property in Malaga East is an excellent decision. We hope that they will convince you! 1. Large villas with sea…
