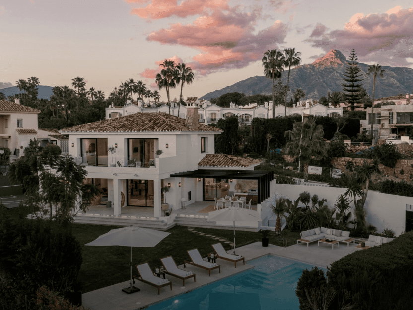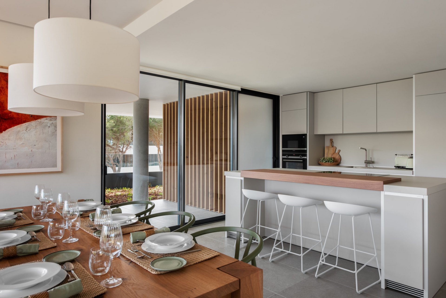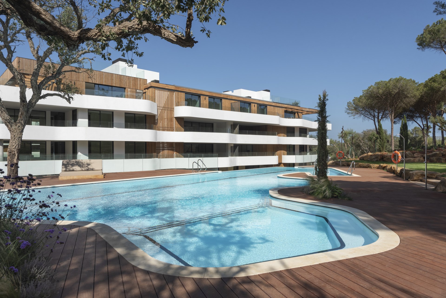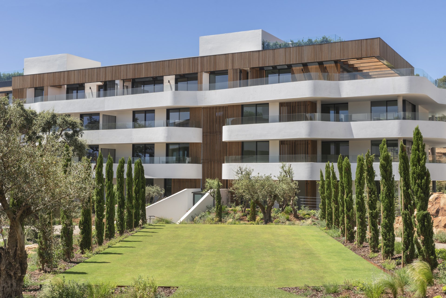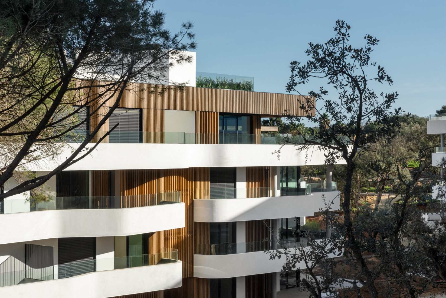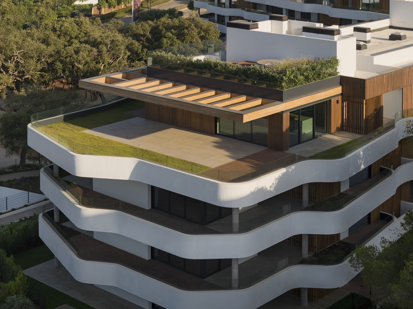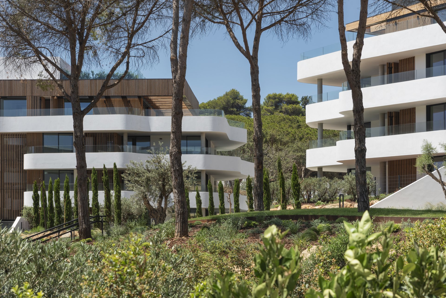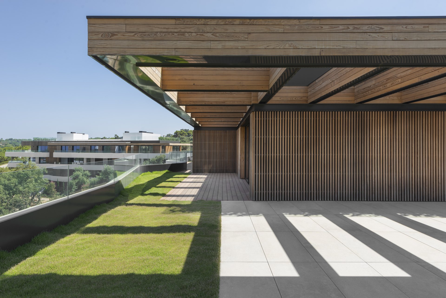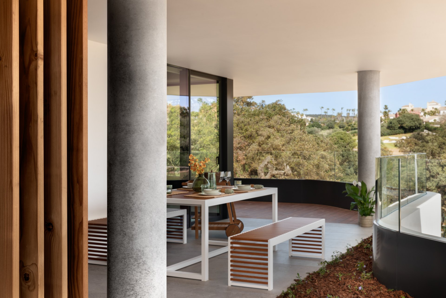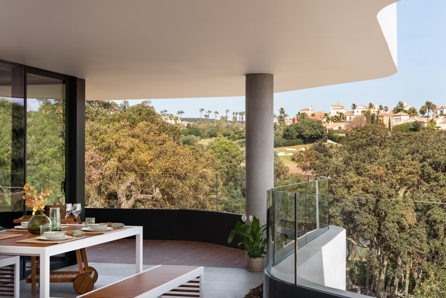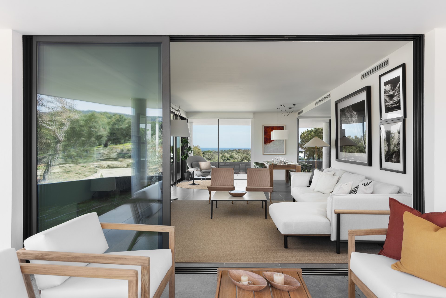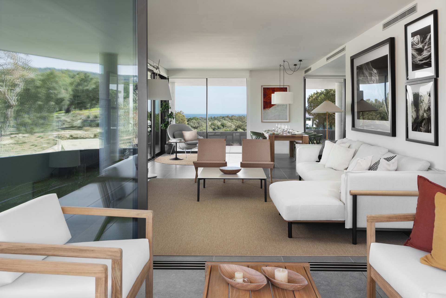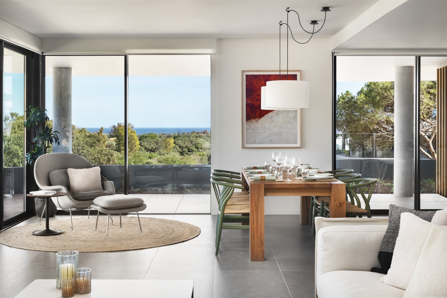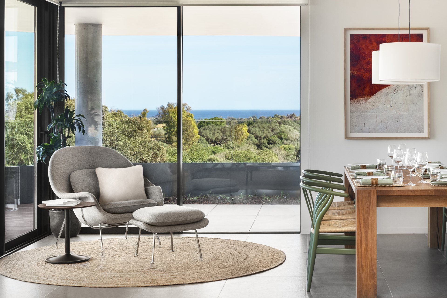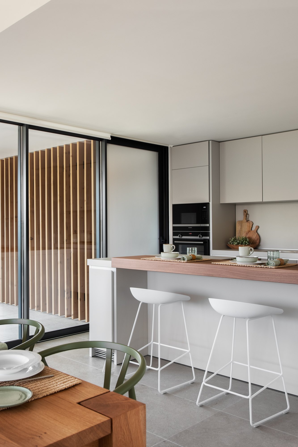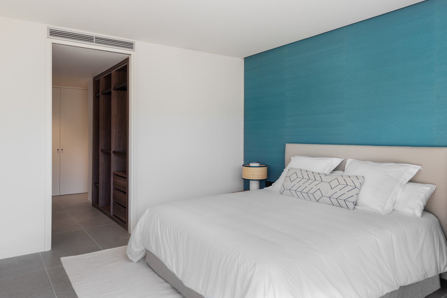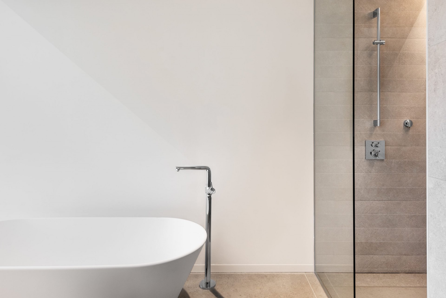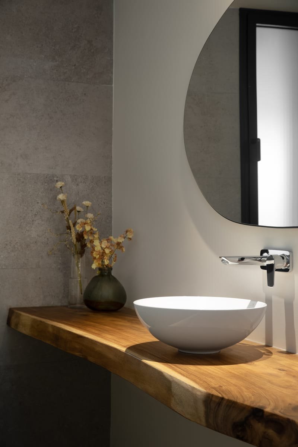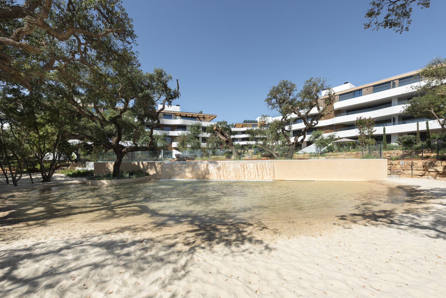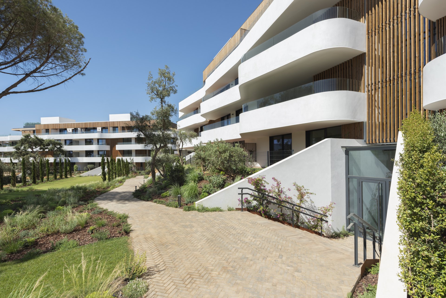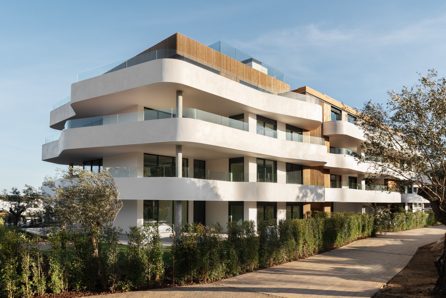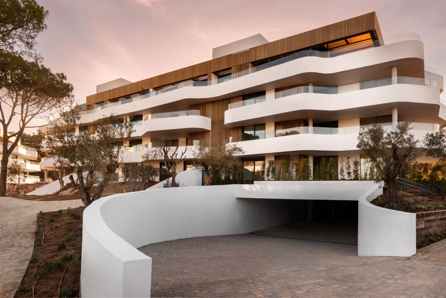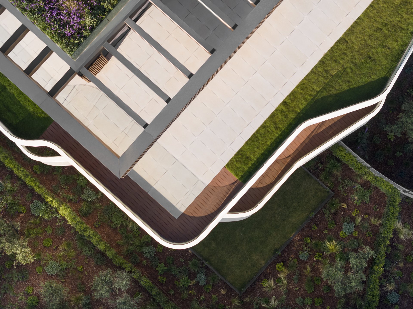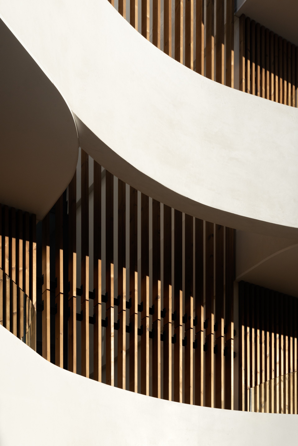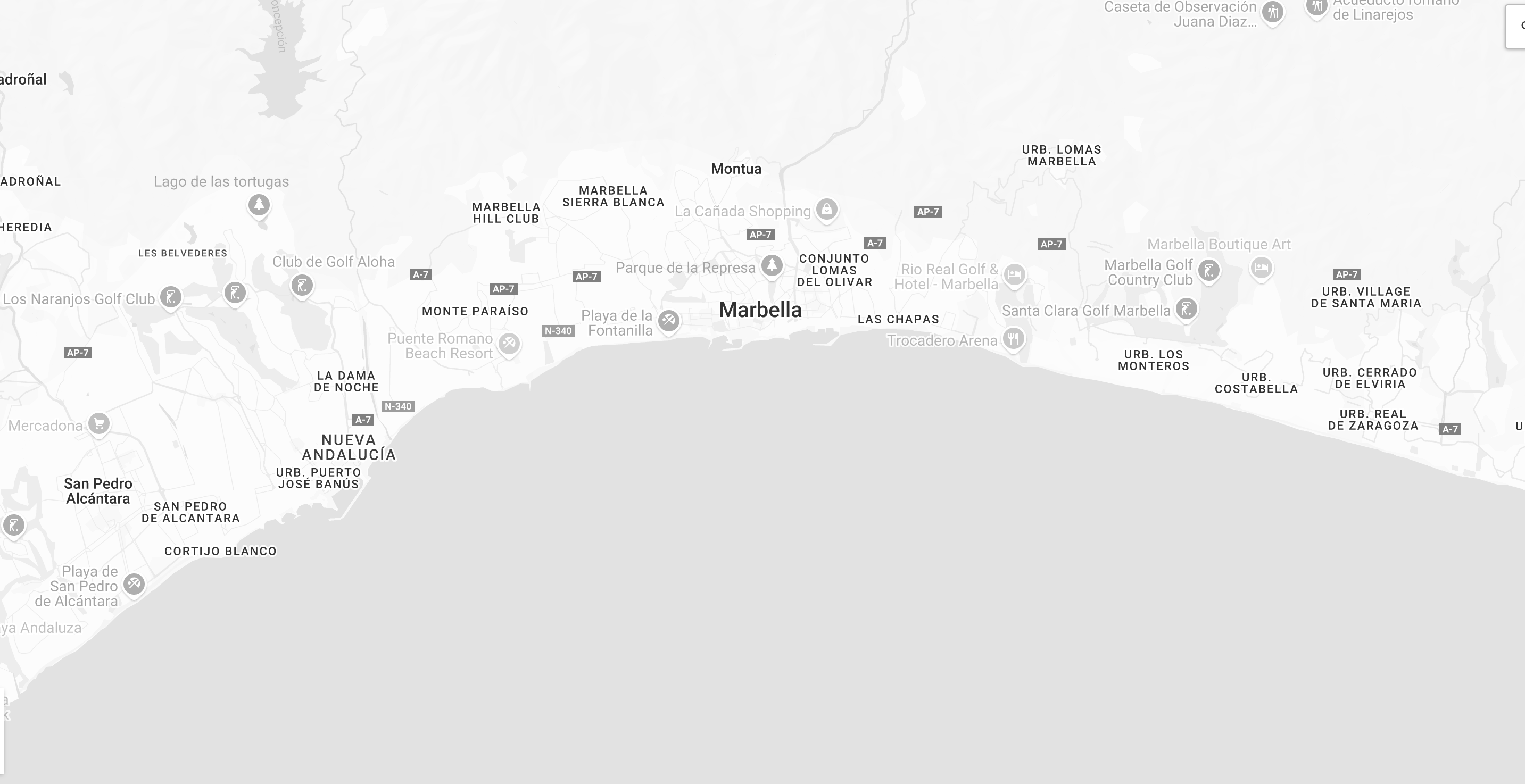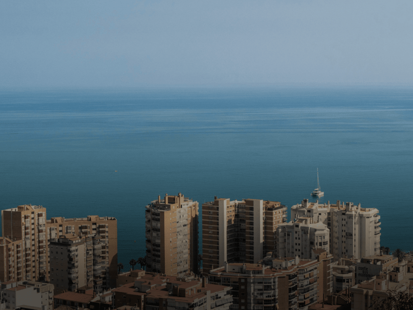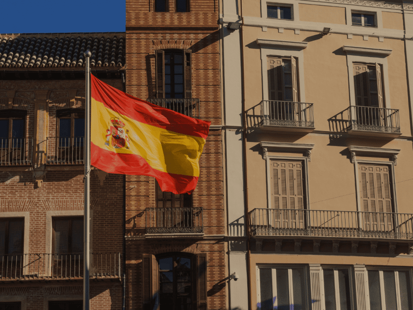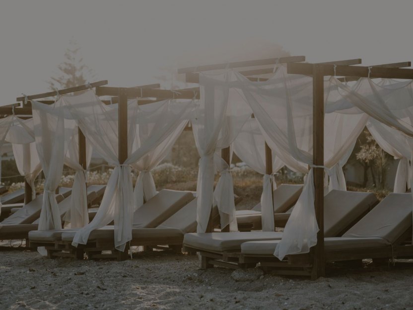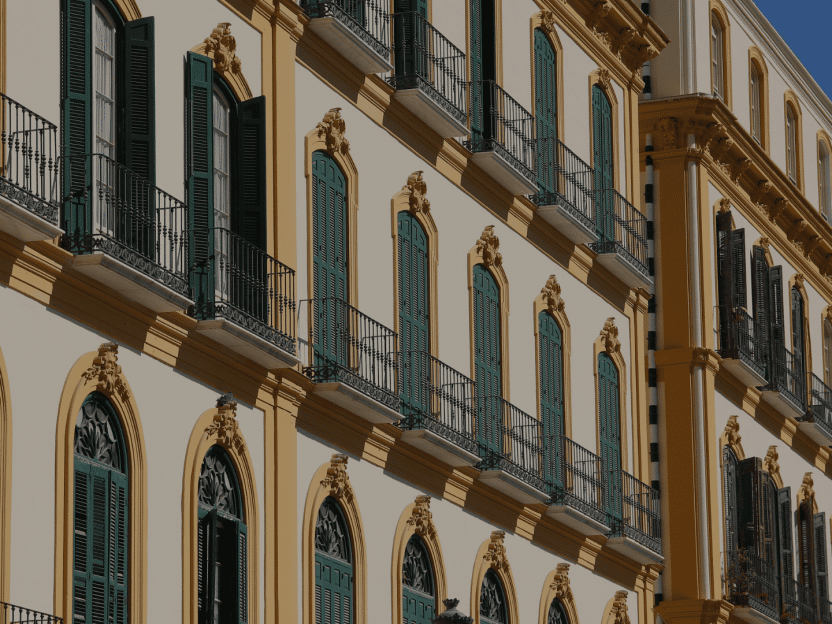INTRODUCING THE PROPERTY
The residential complex has been designed to the highest standards and is energy efficient to meet the parameters of the BREEAM certificate. In addition, the basement part of the complex is provided with several water points, as well as the possibility to install electric chargers. Each apartment is allocated two parking spaces and a storage room.
The complex will have a concierge service, right at the main entrance, as well as a security post with cameras that will monitor key points.
EXTERIOR
In this wonderful architectural ensemble, emphasis has been placed on creating a sustainable project by integrating indigenous trees, plants and flowers, with special natural stone elements. Design decisions have been made to optimise water consumption and maintenance costs.
The following facilities are available to residents: croquet court, forest running track, children’s playgrounds with slides and climbing castles; recreation terraces and community Gastrobar for events and activities. The phase II development foresees other facilities, such as a gymnasium, a small SPA, multi-purpose terraces, outdoor fitness area and putting green area.
All communal facilities are adapted for people with reduced mobility.
INTERIOR
The property is state-of-the-art. It has LED lights, lacquered aluminium blinds with automatic operation, high-quality porcelain floors, a dressing room and built-in wardrobes, thermostatic taps, aerothermics and other ultra-luxury specifications.
The kitchen has a minimalist aesthetic. In addition, major brands such as Bulthaup and Siemens will be installed in the kitchen.
The master bedroom, with an en-suite bathroom, has been conceived as a private sanctuary with ample space, housing a bathroom complete with shower cubicle, bathtub, double sinks and toilet cubicle. It will also have a dressing room and will be bathed in plenty of natural light thanks to a large window opening onto the terraces.
